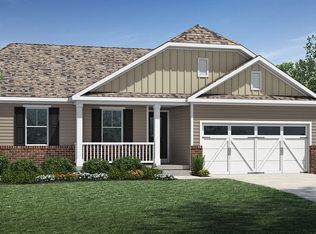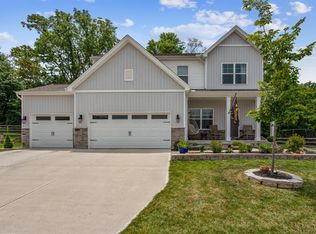Sold for $410,000
$410,000
3286 Shadow Ridge Ct, Morrow, OH 45152
4beds
2,632sqft
Single Family Residence
Built in 2021
10,227.89 Square Feet Lot
$423,700 Zestimate®
$156/sqft
$3,087 Estimated rent
Home value
$423,700
$381,000 - $470,000
$3,087/mo
Zestimate® history
Loading...
Owner options
Explore your selling options
What's special
Just 2 years old, this stunning home offers the perfect blend of modern design and spacious living. With 4 large BDRMS and 2.5 baths, there's plenty of room for everyone to spread out and enjoy. Step inside and be greeted by 9-foot ceilings on the first floor, creating an open feel. The first-floor study is ideal for a home office or quiet reading nook. The LR flows seamlessly into the kitchen, making it easy to entertain or keep an eye on the family while cooking. Step out to the patio and enjoy the flat, easy-to-maintain yard. The primary BDRM is a retreat, featuring two walk-in closets, offering ample storage space. The three additional bedrooms also come with their own walk-in closets, ensuring everyone has room to grow. A 15x14 loft adds even more flexibility, perfect for a playroom, media room, or additional living space. Convenience is key with a second-floor laundry room, making chores a breeze. This home is thoughtfully designed to cater to modern lifestyles.
Zillow last checked: 8 hours ago
Listing updated: October 31, 2024 at 08:06am
Listed by:
Kevin E Hildebrand 513-288-1488,
eXp Realty 866-212-4991,
Robyn L Rhein 513-288-1488,
eXp Realty
Bought with:
Pamela S Socha, 2019004774
eXp Realty
Source: Cincy MLS,MLS#: 1816864 Originating MLS: Cincinnati Area Multiple Listing Service
Originating MLS: Cincinnati Area Multiple Listing Service

Facts & features
Interior
Bedrooms & bathrooms
- Bedrooms: 4
- Bathrooms: 3
- Full bathrooms: 2
- 1/2 bathrooms: 1
Primary bedroom
- Features: Bath Adjoins, Walk-In Closet(s), Wall-to-Wall Carpet
- Level: Second
- Area: 208
- Dimensions: 16 x 13
Bedroom 2
- Level: Second
- Area: 154
- Dimensions: 14 x 11
Bedroom 3
- Level: Second
- Area: 140
- Dimensions: 14 x 10
Bedroom 4
- Level: Second
- Area: 110
- Dimensions: 11 x 10
Bedroom 5
- Area: 0
- Dimensions: 0 x 0
Primary bathroom
- Features: Double Vanity, Shower
Bathroom 1
- Features: Full
- Level: Second
Bathroom 2
- Features: Full
- Level: Second
Bathroom 3
- Features: Partial
- Level: First
Dining room
- Area: 0
- Dimensions: 0 x 0
Family room
- Area: 0
- Dimensions: 0 x 0
Kitchen
- Features: Counter Bar, Eat-in Kitchen, Kitchen Island, Laminate Floor, Pantry, Walkout
- Area: 288
- Dimensions: 18 x 16
Living room
- Features: Laminate Floor, Walkout
- Area: 256
- Dimensions: 16 x 16
Office
- Features: Wall-to-Wall Carpet
- Level: First
- Area: 110
- Dimensions: 11 x 10
Heating
- Forced Air, Gas
Cooling
- Central Air
Appliances
- Included: Dishwasher, Microwave, Oven/Range, Refrigerator, Electric Water Heater
Features
- High Ceilings
- Doors: Multi Panel Doors
- Windows: Vinyl
- Basement: Full,Unfinished
Interior area
- Total structure area: 2,632
- Total interior livable area: 2,632 sqft
Property
Parking
- Total spaces: 2
- Parking features: Driveway
- Attached garage spaces: 2
- Has uncovered spaces: Yes
Features
- Levels: Two
- Stories: 2
- Patio & porch: Patio, Porch
Lot
- Size: 10,227 sqft
- Dimensions: .2348 Acres
- Features: Less than .5 Acre
Details
- Parcel number: 1718335005
- Zoning description: Residential
- Other equipment: Sump Pump
Construction
Type & style
- Home type: SingleFamily
- Architectural style: Traditional
- Property subtype: Single Family Residence
Materials
- Stone, Vinyl Siding
- Foundation: Concrete Perimeter
- Roof: Shingle
Condition
- New construction: No
- Year built: 2021
Utilities & green energy
- Gas: Natural
- Sewer: Public Sewer
- Water: Public
Community & neighborhood
Location
- Region: Morrow
- Subdivision: Hopewell Valley
HOA & financial
HOA
- Has HOA: Yes
- HOA fee: $56 monthly
- Services included: Clubhouse, Community Landscaping, Pool
- Association name: Towne Properties
Other
Other facts
- Listing terms: No Special Financing,Conventional
Price history
| Date | Event | Price |
|---|---|---|
| 10/30/2024 | Sold | $410,000-2.4%$156/sqft |
Source: | ||
| 9/22/2024 | Pending sale | $419,900$160/sqft |
Source: | ||
| 9/3/2024 | Listed for sale | $419,900-1.2%$160/sqft |
Source: | ||
| 8/29/2024 | Listing removed | $424,900$161/sqft |
Source: | ||
| 8/17/2024 | Listed for sale | $424,900+5.4%$161/sqft |
Source: | ||
Public tax history
| Year | Property taxes | Tax assessment |
|---|---|---|
| 2024 | $6,756 +16.1% | $152,860 +30.1% |
| 2023 | $5,817 +632.3% | $117,530 +642.9% |
| 2022 | $794 +5% | $15,820 |
Find assessor info on the county website
Neighborhood: 45152
Nearby schools
GreatSchools rating
- 6/10Little Miami Elementary SchoolGrades: 4-5Distance: 0.7 mi
- 8/10Little Miami Junior High SchoolGrades: 6-8Distance: 0.6 mi
- 7/10Little Miami High SchoolGrades: 9-12Distance: 0.7 mi
Get a cash offer in 3 minutes
Find out how much your home could sell for in as little as 3 minutes with a no-obligation cash offer.
Estimated market value$423,700
Get a cash offer in 3 minutes
Find out how much your home could sell for in as little as 3 minutes with a no-obligation cash offer.
Estimated market value
$423,700

