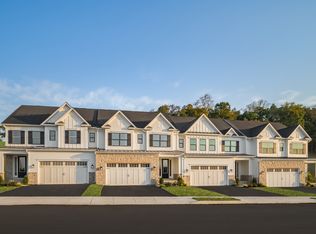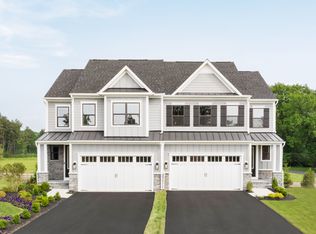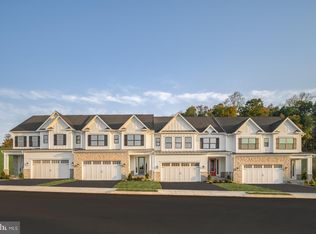Sold for $1,100,000 on 10/15/24
$1,100,000
3286 Selig Ln #3B3RI1, Huntingdon Valley, PA 19006
3beds
3,944sqft
Townhouse
Built in 2024
7,590 Square Feet Lot
$1,142,200 Zestimate®
$279/sqft
$-- Estimated rent
Home value
$1,142,200
$1.06M - $1.23M
Not available
Zestimate® history
Loading...
Owner options
Explore your selling options
What's special
Model Home Investment Opportunity! Living at Philmont 55+ comes with an included social membership and a low-maintenance lifestyle included in your HOA dues. This will give you access to the newly-renovated club restaurant and bar, tennis courts, fitness center, pool, and events. Philmont Country Club is managed by Concert Golf – a membership here gives you access to Concert Golf properties worldwide. With all of this right in your community, you may never want to leave! And you’ll love your new home just as much as the country club lifestyle. The all-new floorplan, available for the first time in this community, is designed with your golden years in mind. Your owner’s suite, gourmet kitchen, and 2-story great room are all where you need them – on the first floor. The dramatic 2-story great room, loft, and finished basement will wow you. More luxury features than any other builder already come included, like a 2-story stone fireplace, commercial grade appliances, and a covered porch with outdoor fireplace to make your new home the envy of your social circle. They say location is everything, and Philmont 55+ is set in the perfect spot. Errands are a breeze with Trader Joe’s, Whole Foods, PetSmart, and more just 10 minutes from home. Be Well Bakery – a local favorite – is just 5 minutes from Philmont. When you need a change from club dining, fantastic restaurants like La Strada and SushiMan are close to home, too. And when it’s time to spend a week in Europe, winter in Florida, or summer at the shore, just lock and leave! The low-maintenance, lock-and-leave lifestyle means you won’t have to worry about who’s shoveling your sidewalks or mowing the lawn. This is your time to own a brand-new, luxury home in a premier Huntingdon Valley location – you deserve it!
Zillow last checked: 8 hours ago
Listing updated: March 03, 2025 at 05:02pm
Listed by:
Valarie Stock 215-622-4422,
NVR, INC.,
Co-Listing Agent: Kevin Fastuca 610-484-5941,
NVR, INC.
Bought with:
Valarie Stock, RS379123
NVR, INC.
Kevin Fastuca, RC201523
NVR, INC.
Source: Bright MLS,MLS#: PAMC2115852
Facts & features
Interior
Bedrooms & bathrooms
- Bedrooms: 3
- Bathrooms: 4
- Full bathrooms: 3
- 1/2 bathrooms: 1
- Main level bathrooms: 2
- Main level bedrooms: 1
Basement
- Area: 1152
Heating
- Forced Air, Natural Gas
Cooling
- Central Air, Electric
Appliances
- Included: Microwave, Cooktop, Dishwasher, Disposal, Exhaust Fan, Energy Efficient Appliances, Oven, Oven/Range - Gas, Oven/Range - Electric, Range Hood, Stainless Steel Appliance(s), Tankless Water Heater
- Laundry: Main Level
Features
- Crown Molding, Family Room Off Kitchen, Open Floorplan, Eat-in Kitchen, Kitchen Island, Kitchen - Gourmet, Primary Bath(s), Pantry, Recessed Lighting, Bathroom - Stall Shower, Upgraded Countertops, Walk-In Closet(s), Dry Wall
- Flooring: Carpet, Hardwood, Ceramic Tile, Wood
- Windows: Double Pane Windows, Energy Efficient, Low Emissivity Windows, Screens
- Basement: Finished
- Number of fireplaces: 2
- Fireplace features: Stone
Interior area
- Total structure area: 3,944
- Total interior livable area: 3,944 sqft
- Finished area above ground: 2,792
- Finished area below ground: 1,152
Property
Parking
- Total spaces: 4
- Parking features: Garage Faces Front, Attached, Driveway
- Attached garage spaces: 2
- Uncovered spaces: 2
Accessibility
- Accessibility features: Other
Features
- Levels: Three
- Stories: 3
- Exterior features: Sidewalks, Extensive Hardscape, Lighting, Flood Lights, Rain Gutters, Lawn Sprinkler, Street Lights
- Pool features: Community
Lot
- Size: 7,590 sqft
Details
- Additional structures: Above Grade, Below Grade
- Parcel number: 410009023008
- Zoning: RESIDENTIAL
- Special conditions: Standard
Construction
Type & style
- Home type: Townhouse
- Architectural style: Villa
- Property subtype: Townhouse
Materials
- HardiPlank Type, Stone
- Foundation: Concrete Perimeter
- Roof: Architectural Shingle
Condition
- Excellent
- New construction: Yes
- Year built: 2024
Details
- Builder model: Villanova
- Builder name: NV Homes
Utilities & green energy
- Electric: 200+ Amp Service
- Sewer: Public Sewer
- Water: Public
Community & neighborhood
Senior living
- Senior community: Yes
Location
- Region: Huntingdon Valley
- Subdivision: Philmont
- Municipality: LOWER MORELAND TWP
HOA & financial
HOA
- Has HOA: Yes
- HOA fee: $389 monthly
- Amenities included: Bar/Lounge, Clubhouse, Common Grounds, Dining Rooms, Fitness Center, Golf Club, Golf Course, Golf Course Membership Available, Jogging Path, Pool, Putting Green, Recreation Facilities, Tennis Court(s), Other
- Services included: All Ground Fee, Common Area Maintenance, Health Club, Lawn Care Front, Lawn Care Rear, Lawn Care Side, Maintenance Grounds, Pool(s), Recreation Facility, Other, Management
Other
Other facts
- Listing agreement: Exclusive Right To Sell
- Listing terms: Conventional,Cash,VA Loan
- Ownership: Fee Simple
Price history
| Date | Event | Price |
|---|---|---|
| 10/15/2024 | Sold | $1,100,000$279/sqft |
Source: | ||
| 9/27/2024 | Pending sale | $1,100,000-4.4%$279/sqft |
Source: | ||
| 9/4/2024 | Price change | $1,150,190$292/sqft |
Source: | ||
| 8/20/2024 | Listed for sale | -- |
Source: | ||
Public tax history
Tax history is unavailable.
Neighborhood: 19006
Nearby schools
GreatSchools rating
- 8/10Pine Road El SchoolGrades: K-5Distance: 0.9 mi
- 8/10Murray Avenue SchoolGrades: 6-8Distance: 1.2 mi
- 8/10Lower Moreland High SchoolGrades: 9-12Distance: 1 mi
Schools provided by the listing agent
- High: Lower Moreland
- District: Lower Moreland Township
Source: Bright MLS. This data may not be complete. We recommend contacting the local school district to confirm school assignments for this home.

Get pre-qualified for a loan
At Zillow Home Loans, we can pre-qualify you in as little as 5 minutes with no impact to your credit score.An equal housing lender. NMLS #10287.
Sell for more on Zillow
Get a free Zillow Showcase℠ listing and you could sell for .
$1,142,200
2% more+ $22,844
With Zillow Showcase(estimated)
$1,165,044

