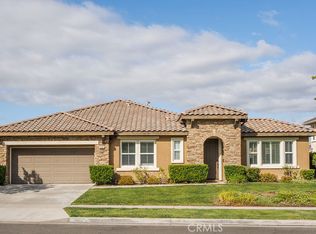Beautiful Peaceful Home Situated in The Highly Coveted Sky Ranch Community of South Corona! You will LOVE the Chef's Kitchen with it's over sized Granite Counter Island, Breakfast Seating, Recessed Lighting, Gorgeous Stone Back Splash, Tons of Beautiful Cabinets, Stainless Appliances, an Open Family Room with Fireplace Great for Entertaining! High Ceilings and Tons of Windows Flood this Home with Natural Light. A Formal Living Room, Formal Dining Room, Pantry, Laundry, Downstairs Bathroom and Bedroom. Upstairs you will find a HUGE BONUS room complete with Custom Entertainment Cabinets and a Balcony overlooking the Courtyard Patio, great for relaxing or enjoying the views of the Big Sky. The Master Suite will take your breath away, there is a fabulous Walk in Closet w/ Organizer Shelves, Bars and Drawers. The Master Bedroom Suite comes complete with an over sized Oval Soaking Tub, His/her Sinks, a Tranquil Shower. The Back Yard is an Entertainers Delight with A HUGE BBQ Island and lots of space for a playground or pool. Other Amenities include, Travertine Flooring, Recessed Lighting, Crown Molding, Window Coverings, Formal Dinning Room, this home will provide comfort and style for years to come. Steps away from the Cleveland National Forest with hiking and biking on Sky Line Trail. In close proximity to Parks, and Award Winning School. A commuters dream located in close proximity to the 71, 15, and 91 FRWYS. Come see this stunning home today!
This property is off market, which means it's not currently listed for sale or rent on Zillow. This may be different from what's available on other websites or public sources.
