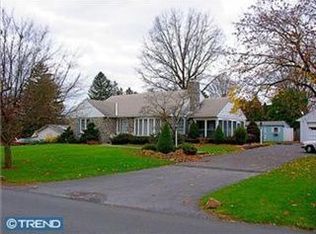Sold for $255,000
$255,000
3286 Hay Creek Rd, Birdsboro, PA 19508
4beds
1,907sqft
Single Family Residence
Built in 1860
8,712 Square Feet Lot
$275,200 Zestimate®
$134/sqft
$2,087 Estimated rent
Home value
$275,200
$250,000 - $303,000
$2,087/mo
Zestimate® history
Loading...
Owner options
Explore your selling options
What's special
Let's take a walk back in time! We are pleased to offer this charming National Folk/Farmhouse style semi-detached tri-level (plus a basement area) home built in 1860. The cozy front porch immediately beacons you to find a rocking chair and "sit a spell." As you enter the foyer, you will note how bright this great home is. The first floor consists of a nice-sized living room, a separate dining room with a ceiling fan, a beautifully updated kitchen (2020 renovation), a half bath/laundry area (2020 renovation), and an enclosed porch completes this living space. The second floor boasts 3 bedrooms, and a 2020 renovated full bath with a tub/shower combination. The 3rd floor houses the primary bedroom and two bonus rooms to suit your needs but are currently used as an office and playroom/workout area. There is an unfinished basement area with a sump pump and sump pit. Outside you will find a great fenced-in backyard/play area and a storage shed/workshop! Lots of parking & NOW featuring public sewer & many replacement windows! The sale of this home is contingent on the sellers finding suitable housing. Inclusions: Shed and playset with original swings, refrigerator, microwave, washer, and dryer
Zillow last checked: 8 hours ago
Listing updated: September 23, 2024 at 03:10pm
Listed by:
Jennifer King 717-723-9080,
RE/MAX Evolved,
Listing Team: The Jennifer King Team
Bought with:
Gregory Martire, RS225353L
Springer Realty Group
Source: Bright MLS,MLS#: PABK2044306
Facts & features
Interior
Bedrooms & bathrooms
- Bedrooms: 4
- Bathrooms: 2
- Full bathrooms: 1
- 1/2 bathrooms: 1
- Main level bathrooms: 1
Basement
- Area: 491
Heating
- Hot Water, Oil
Cooling
- Window Unit(s)
Appliances
- Included: Electric Water Heater
- Laundry: Main Level
Features
- Ceiling Fan(s), Dining Area, Floor Plan - Traditional, Formal/Separate Dining Room
- Basement: Unfinished,Sump Pump
- Has fireplace: No
Interior area
- Total structure area: 2,398
- Total interior livable area: 1,907 sqft
- Finished area above ground: 1,907
- Finished area below ground: 0
Property
Parking
- Parking features: Driveway
- Has uncovered spaces: Yes
Accessibility
- Accessibility features: None
Features
- Levels: Three
- Stories: 3
- Patio & porch: Porch
- Pool features: None
- Fencing: Wood
Lot
- Size: 8,712 sqft
Details
- Additional structures: Above Grade, Below Grade
- Parcel number: 88533214430622
- Zoning: RES
- Special conditions: Standard
Construction
Type & style
- Home type: SingleFamily
- Architectural style: Farmhouse/National Folk
- Property subtype: Single Family Residence
- Attached to another structure: Yes
Materials
- Vinyl Siding, Aluminum Siding
- Foundation: Permanent
- Roof: Rubber
Condition
- Very Good
- New construction: No
- Year built: 1860
Utilities & green energy
- Sewer: Public Sewer
- Water: Public
Community & neighborhood
Location
- Region: Birdsboro
- Subdivision: None Available
- Municipality: UNION TWP
Other
Other facts
- Listing agreement: Exclusive Right To Sell
- Listing terms: Cash,Conventional,FHA,VA Loan,USDA Loan
- Ownership: Fee Simple
Price history
| Date | Event | Price |
|---|---|---|
| 8/23/2024 | Sold | $255,000-2.7%$134/sqft |
Source: | ||
| 6/24/2024 | Pending sale | $262,000$137/sqft |
Source: | ||
| 6/23/2024 | Listed for sale | $262,000$137/sqft |
Source: | ||
| 6/22/2024 | Contingent | $262,000$137/sqft |
Source: | ||
| 6/13/2024 | Listed for sale | $262,000+77%$137/sqft |
Source: | ||
Public tax history
| Year | Property taxes | Tax assessment |
|---|---|---|
| 2025 | $3,176 +5.3% | $67,700 |
| 2024 | $3,015 +1.6% | $67,700 |
| 2023 | $2,969 +0.4% | $67,700 |
Find assessor info on the county website
Neighborhood: 19508
Nearby schools
GreatSchools rating
- NADaniel Boone Area Primary CenterGrades: K-1Distance: 5.6 mi
- 7/10Daniel Boone Area Middle SchoolGrades: 5-8Distance: 8.4 mi
- 6/10Daniel Boone Area High SchoolGrades: 9-12Distance: 4.1 mi
Schools provided by the listing agent
- District: Daniel Boone Area
Source: Bright MLS. This data may not be complete. We recommend contacting the local school district to confirm school assignments for this home.
Get pre-qualified for a loan
At Zillow Home Loans, we can pre-qualify you in as little as 5 minutes with no impact to your credit score.An equal housing lender. NMLS #10287.
