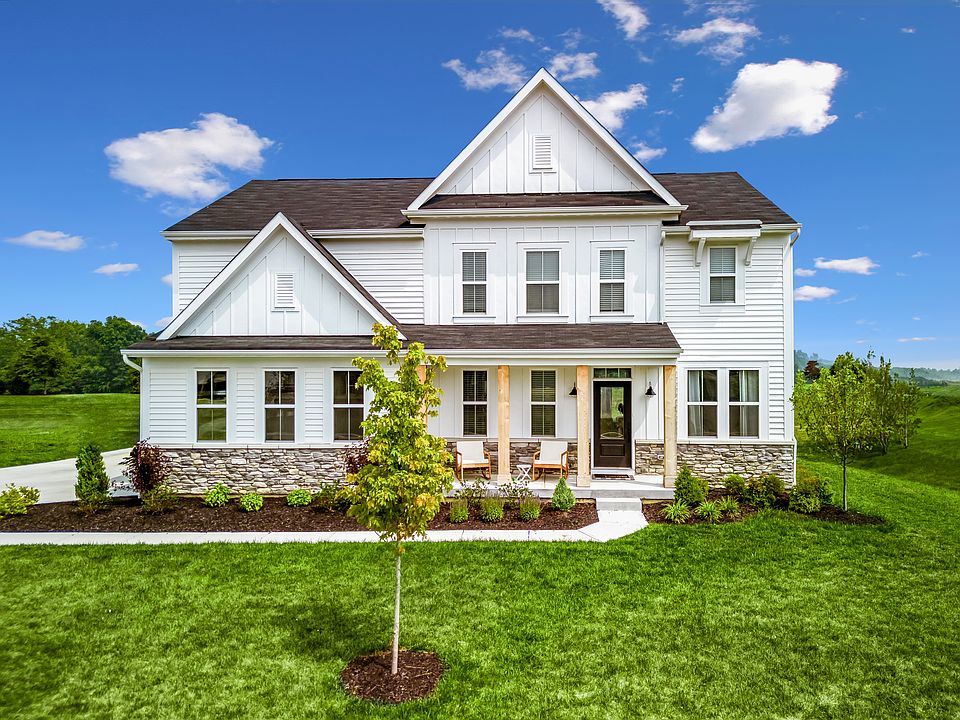Stunning new construction in the beautiful community of Sawgrass, featuring the Jensen Western Craftsman plan. This designer floorplan offers an open-concept kitchen with island, pantry, lots of cabinet space and luxurious quartz countertops. Spacious family room expands to light-filled morning room with patio walk-out. Private study with French doors off of entry foyer. Upstairs owner's suite with attached private bath featuring dual vanity sinks, walk-in shower, soak tub, and oversized walk-in closet. Three additional bedrooms, large carpeted loft, hall bath, and second floor laundry room. Full unfinished basement with full bath rough in. Attached two car garage.
New construction
Special offer
$486,922
3286 Cornerstone Dr, Hebron, KY 41048
4beds
2,796sqft
Single Family Residence, Residential
Built in 2025
0.37 Acres lot
$485,600 Zestimate®
$174/sqft
$27/mo HOA
What's special
Full unfinished basementLuxurious quartz countertopsSpacious family roomPrivate studyAdditional bedroomsOpen-concept kitchenAttached two car garage
- 41 days
- on Zillow |
- 81 |
- 6 |
Zillow last checked: 7 hours ago
Listing updated: May 08, 2025 at 01:23pm
Listed by:
Al Hencheck 513-438-3516,
HMS Real Estate
Source: NKMLS,MLS#: 632281
Travel times
Schedule tour
Select your preferred tour type — either in-person or real-time video tour — then discuss available options with the builder representative you're connected with.
Select a date
Facts & features
Interior
Bedrooms & bathrooms
- Bedrooms: 4
- Bathrooms: 3
- Full bathrooms: 2
- 1/2 bathrooms: 1
Primary bedroom
- Features: Carpet Flooring, Walk-In Closet(s), Bath Adjoins
- Level: Second
- Area: 252
- Dimensions: 14 x 18
Bedroom 2
- Features: Carpet Flooring, Walk-In Closet(s)
- Level: Second
- Area: 143
- Dimensions: 13 x 11
Bedroom 3
- Features: Carpet Flooring, Walk-In Closet(s)
- Level: Second
- Area: 121
- Dimensions: 11 x 11
Bedroom 4
- Features: Carpet Flooring, Walk-In Closet(s)
- Level: Second
- Area: 143
- Dimensions: 13 x 11
Other
- Features: Carpet Flooring
- Level: First
- Area: 143
- Dimensions: 11 x 13
Other
- Features: Carpet Flooring, French Doors
- Level: First
- Area: 168
- Dimensions: 12 x 14
Breakfast room
- Features: Walk-Out Access
- Level: First
- Area: 120
- Dimensions: 12 x 10
Family room
- Features: Vinyl Flooring, Ceiling Fan(s)
- Level: First
- Area: 304
- Dimensions: 16 x 19
Kitchen
- Features: Vinyl Flooring, Kitchen Island, Pantry
- Level: First
- Area: 117
- Dimensions: 13 x 9
Loft
- Features: Carpet Flooring
- Level: Second
- Area: 266
- Dimensions: 19 x 14
Heating
- Heat Pump, Electric
Cooling
- Central Air
Appliances
- Included: Stainless Steel Appliance(s), Electric Range, Dishwasher, Disposal, Microwave
- Laundry: Laundry Room, Upper Level
Features
- Kitchen Island, Walk-In Closet(s), Pantry, Open Floorplan, Double Vanity, Chandelier
- Doors: Multi Panel Doors
- Windows: Vinyl Frames
- Basement: Full
Interior area
- Total structure area: 4,629
- Total interior livable area: 2,796 sqft
Property
Parking
- Total spaces: 2
- Parking features: Attached, Driveway, Garage, Garage Door Opener, Garage Faces Front
- Attached garage spaces: 2
- Has uncovered spaces: Yes
Accessibility
- Accessibility features: None
Features
- Levels: Two
- Stories: 2
- Patio & porch: Patio, Porch
Lot
- Size: 0.37 Acres
- Dimensions: 127.2 x 126
Details
- Additional parcels included: 036.0018160.00
- Zoning description: Residential
- Other equipment: Sump Pump
Construction
Type & style
- Home type: SingleFamily
- Architectural style: Traditional
- Property subtype: Single Family Residence, Residential
Materials
- Brick, Vinyl Siding
- Foundation: Poured Concrete
- Roof: Shingle
Condition
- New Construction
- New construction: Yes
- Year built: 2025
Details
- Builder name: Fischer Homes
- Warranty included: Yes
Utilities & green energy
- Sewer: Public Sewer
- Water: Public
- Utilities for property: Sewer Available, Water Available
Community & HOA
Community
- Security: Smoke Detector(s)
- Subdivision: Sawgrass
HOA
- Has HOA: Yes
- Amenities included: Other
- Services included: Other
- HOA fee: $325 annually
Location
- Region: Hebron
Financial & listing details
- Price per square foot: $174/sqft
- Date on market: 5/8/2025
- Road surface type: Paved
About the community
Experience Luxury Living at Sawgrass in Hebron, KYDiscover the epitome of luxury living with Fischer Homes' stunning Designer and Maple Street Collections at Sawgrass in Hebron, Kentucky. Nestled within serene cul-de-sac streets and surrounded by a peaceful country setting, Sawgrass is a haven of tranquility and sophistication. Each home is a masterpiece, thoughtfully designed to elevate your lifestyle.Your dream home awaits in the peaceful embrace of Sawgrass, where innovation meets nature in a perfect symphony of comfort and style.Conveniently located off KY-237 with easy access to I-275, Sawgrass offers quick access to the Cincinnati/Northern Kentucky International Airport, just minutes away.Enjoy nearby shopping and dining options at Crestview Hills Town Center and Mall Road, offering everything you need just minutes from home.Sawgrass is part of the Boone County School District, with Chester Goodridge Elementary, Burlington Elementary, Connor Middle, and Conner High School nearby.Visit Sawgrass in Hebron today and explore what makes this community the perfect place to call home.
Mission: Move-in Possible -
Your mission awaits...finding your dream home. Schedule your appointment today with a Top-Secret New Home Agent to decode your classified savings.Source: Fischer Homes

