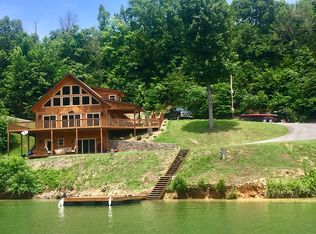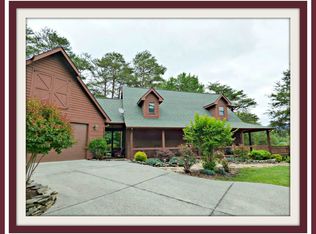Beautiful escape with Mountain and Lake views. Every bedroom has gorgeous views. This 3 level home features lakefront living with a concrete road to the dock with extra parking, hot tub, sauna, state of the art water treatment system, zoned heat pump wall units, beautiful bamboo flooring, whirlpool tub, furnishings, washer/dryer, etc. This is a truly turnkey rental with 2 year history. This retreat has quick access to Dollywood, Pigeon Forge, Gatlinburg, Smoky Mountains and the Historic Town of Dandridge. On the lake it is located in the well sought-after Muddy Creek Area. This home is ready for new owners as full-time residents, vacation home, or overnight rental property.
This property is off market, which means it's not currently listed for sale or rent on Zillow. This may be different from what's available on other websites or public sources.

