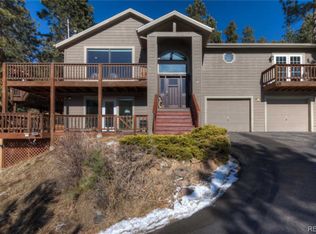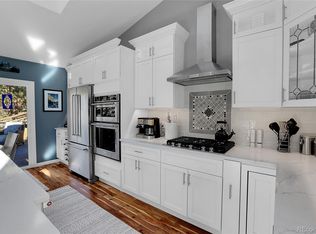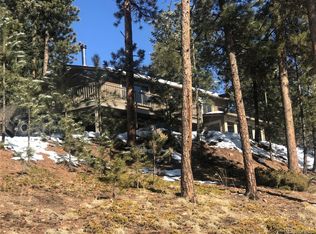WOW! Incredibly remodeled ranch with walk-out basement featured in the design blog HOUZZ! RARE Main Floor Master Suite! The open floor plan with vaulted ceilings and floor to ceiling windows creates a spacious yet cozy feeling space while connected to the outdoors. The large wraparound deck. The interior was superbly designed and finished. This caliber of home is rarely found in Evergreen especially under 500K. Beetle Kill Pine and Reclaimed Barnwood abound. Hand-scraped wood floors throughout the Main floor and gorgeous stained concrete floors in the basement. The custom kitchen features white shaker cabinets, stainless steel appliances, concrete and quartz countertops, plus a custom built Kitchen Island. Custom lighting throughout the home. Heated tile floors in all 3 baths. Tons of storage and closet spaces. The basement features an additional guest suite and living room with walkout The sellers have used the gas stove exclusively for heating with low bills! DO NOT MISS THIS!
This property is off market, which means it's not currently listed for sale or rent on Zillow. This may be different from what's available on other websites or public sources.


