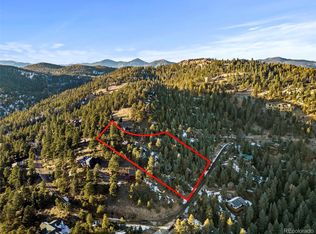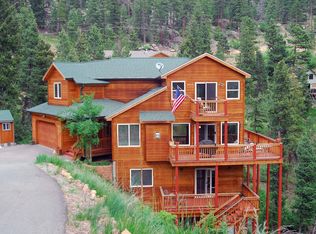Sold for $641,400
$641,400
32856 Timber Ridge Road, Evergreen, CO 80439
3beds
2,146sqft
Single Family Residence
Built in 1974
0.63 Acres Lot
$648,800 Zestimate®
$299/sqft
$3,453 Estimated rent
Home value
$648,800
$616,000 - $681,000
$3,453/mo
Zestimate® history
Loading...
Owner options
Explore your selling options
What's special
Nestled in the picturesque mountain foothills of Evergreen, this extraordinary property offers the epitome of mountain living. The open floor plan on the main level and the family room on the walk out lower level with a second cozy gas fireplace seamlessly combines with a stylish wet bar, perfect for entertaining or unwinding after a day of adventure. Enjoy your privacy in this welcoming community with breathtaking views of the surrounding natural beauty. Revel on the expansive deck and unwind in the hot tub while gazing at the mesmerizing vistas. The primary bathroom features heated floors, a luxurious touch for your daily routine and Xfinity high speed cable internet is available for streaming or ease of working from home. With hiking trails nearby and views of the national forest, this home is a gateway to the great outdoors. Live in harmony with nature and embrace the tranquility and exhilaration of Colorado mountain life in this exceptional property.
Zillow last checked: 8 hours ago
Listing updated: October 01, 2024 at 10:52am
Listed by:
Tupper's Team 720-248-8757 TalkToUs@TuppersTeam.com,
Madison & Company Properties
Bought with:
Vicki Wimberly, 100036006
Coldwell Banker Realty 28
Source: REcolorado,MLS#: 7444111
Facts & features
Interior
Bedrooms & bathrooms
- Bedrooms: 3
- Bathrooms: 2
- Full bathrooms: 1
- 3/4 bathrooms: 1
- Main level bathrooms: 1
- Main level bedrooms: 2
Primary bedroom
- Level: Lower
Bedroom
- Level: Main
Bedroom
- Level: Main
Primary bathroom
- Level: Lower
Bathroom
- Level: Main
Dining room
- Level: Main
Family room
- Level: Lower
Great room
- Description: See Floor Plans For Dimensions And Details
- Level: Main
Kitchen
- Level: Main
Laundry
- Level: Lower
Living room
- Level: Main
Heating
- Baseboard, Electric, Propane
Cooling
- None
Appliances
- Included: Dishwasher, Dryer, Oven, Range, Refrigerator, Washer, Wine Cooler
- Laundry: In Unit
Features
- Built-in Features, Butcher Counters, Eat-in Kitchen, High Ceilings, High Speed Internet, Open Floorplan, Primary Suite, Radon Mitigation System, Tile Counters, Vaulted Ceiling(s)
- Flooring: Carpet, Tile, Wood
- Has basement: No
- Number of fireplaces: 2
- Fireplace features: Family Room, Gas, Great Room
Interior area
- Total structure area: 2,146
- Total interior livable area: 2,146 sqft
- Finished area above ground: 2,146
Property
Parking
- Total spaces: 2
- Details: Off Street Spaces: 2
Features
- Levels: Multi/Split
- Patio & porch: Covered, Deck, Wrap Around
- Exterior features: Private Yard
- Has spa: Yes
- Spa features: Spa/Hot Tub
Lot
- Size: 0.63 Acres
- Features: Foothills, Sloped
Details
- Parcel number: 081167
- Zoning: MR-1
- Special conditions: Standard
Construction
Type & style
- Home type: SingleFamily
- Architectural style: Mountain Contemporary
- Property subtype: Single Family Residence
Materials
- Frame, Wood Siding
- Roof: Composition
Condition
- Year built: 1974
Utilities & green energy
- Water: Public
- Utilities for property: Cable Available, Electricity Connected, Internet Access (Wired)
Community & neighborhood
Location
- Region: Evergreen
- Subdivision: Evergreen Hills
Other
Other facts
- Listing terms: Cash,Conventional
- Ownership: Individual
- Road surface type: Gravel
Price history
| Date | Event | Price |
|---|---|---|
| 2/21/2024 | Sold | $641,400-1.3%$299/sqft |
Source: | ||
| 1/11/2024 | Pending sale | $650,000$303/sqft |
Source: | ||
| 12/29/2023 | Price change | $650,000-1.5%$303/sqft |
Source: | ||
| 12/8/2023 | Price change | $660,000-2.2%$308/sqft |
Source: | ||
| 12/1/2023 | Price change | $675,000-1.5%$315/sqft |
Source: | ||
Public tax history
| Year | Property taxes | Tax assessment |
|---|---|---|
| 2024 | $4,083 +17.8% | $36,638 |
| 2023 | $3,466 -1% | $36,638 +20.1% |
| 2022 | $3,503 +5.2% | $30,512 -2.8% |
Find assessor info on the county website
Neighborhood: 80439
Nearby schools
GreatSchools rating
- 7/10Wilmot Elementary SchoolGrades: PK-5Distance: 3.2 mi
- 8/10Evergreen Middle SchoolGrades: 6-8Distance: 6.5 mi
- 9/10Evergreen High SchoolGrades: 9-12Distance: 3.5 mi
Schools provided by the listing agent
- Elementary: Wilmot
- Middle: Evergreen
- High: Evergreen
- District: Jefferson County R-1
Source: REcolorado. This data may not be complete. We recommend contacting the local school district to confirm school assignments for this home.
Get a cash offer in 3 minutes
Find out how much your home could sell for in as little as 3 minutes with a no-obligation cash offer.
Estimated market value$648,800
Get a cash offer in 3 minutes
Find out how much your home could sell for in as little as 3 minutes with a no-obligation cash offer.
Estimated market value
$648,800

