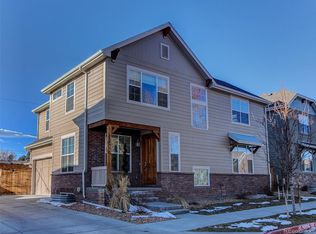Unique, new build home on a highly coveted cul-de-sac, that is centrally located with quick access to downtown Denver/Rino/Highlands (15 min), Red Rocks Amphitheater (20 min) & Boulder (35 min). Step inside to find custom hardwood floors and plantation shutters throughout. The bright, open-concept living area features large windows and a cozy fireplace, perfect for relaxing or entertaining. The kitchen is equipped with stainless steel appliances, granite countertops, and ample cabinet space. Upstairs, enjoy a spacious primary suite with a walk-in closet and a large en-suite bathroom. All three bedrooms are conveniently located on the same level, along with a dedicated laundry room. Outside, the private backyard is fully fenced for added seclusion. Parking is easy with an attached 2-car garage, and the 792 sq ft unfinished basement offers flexible space for storage, a playroom, or a home gym. Enjoy the comfort and efficiency of a newer home just minutes from Tennyson Street shops, 32nd Street restaurants, Crown Hill Park, Sloan's Lake, and quick access to I-70 for mountain getaways. House is available 10/01. HOA does not allow for short term rental/AirBNB/subleasing. Trash & recycling, seasonal landscaping & best, but not least, sidewalk and driveway snow removal all included. Lease Duration: Minimum 12-month lease. 18+ month lease preferred. Utilities: Tenant is responsible for all utilities except trash and recycling. Smoking: Strictly no smoking allowed on the premises. Pets: Dogs are welcome with owner approval; a maximum of 2 dogs will be considered. Cats are not permitted. Pet Fees: $300 one-time fee per pet, plus $35/month per pet. Additional Requirements: Renter's insurance is required.
This property is off market, which means it's not currently listed for sale or rent on Zillow. This may be different from what's available on other websites or public sources.
