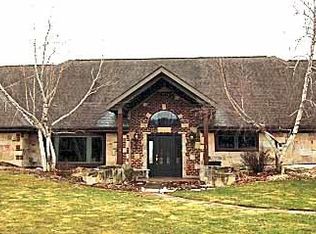Sold for $525,000
$525,000
3285 W Forest Rd, Freeport, IL 61032
4beds
6,402sqft
Single Family Residence
Built in 2001
5 Acres Lot
$565,400 Zestimate®
$82/sqft
$3,159 Estimated rent
Home value
$565,400
Estimated sales range
Not available
$3,159/mo
Zestimate® history
Loading...
Owner options
Explore your selling options
What's special
Custom built home with over 6,000 finished square feet in countryside area. This area is very calm and inviting while close to city life and all the amenities. Krape Park backdoor is a short car or bike ride away. This four bedroom, 4.5 bath home is very amenable for many lifestyles. Hardwood flooring, tile and carpet, many built ins, main floor bedroom suite with sitting area, walk-in closet and complete bath. Formal dining room, den, office, or library with built-in shelves and desk. Sunken area again, with your choice of use. Upper level has three bedrooms, 2 baths, walk in closets and an addition area that can be your choice as to what to do. The loft affect is highlighted from the front door forward to the two main levels. Main floor also has a nice size laundry room, kitchen with all the bells and whistles and a pantry. The lower level is walk -out to nature at your back door. Professionally landscaped and maintained to add to the beauty. Wet bar, four finished rooms, full bath, mechanics room, zoned AC, active radon system, home is wired for internet. New roof in 2022, deck off kitchen eating area for enjoyable sitting. Three stall attached garage in addition to an unattached 4 stall heated garage. If unique is what you seek, this is your property to call home, or a peaceful get away. Christensen Home Town Realtors does hold earnest money.
Zillow last checked: 8 hours ago
Listing updated: February 18, 2025 at 12:41pm
Listed by:
MARGARET CHRISTENSEN 815-541-2128,
Christensen Home Town, Realtors
Bought with:
Aubra Palermo, 471007310
Re/Max Property Source
Source: NorthWest Illinois Alliance of REALTORS®,MLS#: 202402140
Facts & features
Interior
Bedrooms & bathrooms
- Bedrooms: 4
- Bathrooms: 5
- Full bathrooms: 4
- 1/2 bathrooms: 1
- Main level bathrooms: 2
- Main level bedrooms: 1
Primary bedroom
- Level: Main
- Area: 361
- Dimensions: 19 x 19
Bedroom 2
- Level: Upper
- Area: 156
- Dimensions: 13 x 12
Bedroom 3
- Level: Upper
- Area: 156
- Dimensions: 13 x 12
Bedroom 4
- Level: Upper
- Area: 169
- Dimensions: 13 x 13
Dining room
- Level: Main
- Area: 156
- Dimensions: 12 x 13
Family room
- Level: Lower
- Area: 357
- Dimensions: 17 x 21
Kitchen
- Level: Main
- Area: 256
- Dimensions: 16 x 16
Living room
- Level: Main
- Area: 357
- Dimensions: 21 x 17
Heating
- Forced Air, Natural Gas
Cooling
- Central Air
Appliances
- Included: Disposal, Dishwasher, Dryer, Microwave, Refrigerator, Stove/Cooktop, Wall Oven, Washer, Water Softener, Electric Water Heater
- Laundry: Main Level
Features
- Central Vacuum, Wet Bar, Book Cases Built In, Ceiling-Vaults/Cathedral, Walk-In Closet(s)
- Windows: Window Treatments
- Basement: Full,Basement Entrance,Finished,Partial Exposure
- Number of fireplaces: 1
- Fireplace features: Gas
Interior area
- Total structure area: 6,402
- Total interior livable area: 6,402 sqft
- Finished area above ground: 4,402
- Finished area below ground: 2,000
Property
Parking
- Total spaces: 7
- Parking features: Attached, Detached, Garage Door Opener
- Garage spaces: 7
Features
- Levels: Two
- Stories: 2
- Patio & porch: Deck
- Has view: Yes
- View description: Country
Lot
- Size: 5 Acres
- Features: County Taxes, Wooded
Details
- Parcel number: 031810276002
Construction
Type & style
- Home type: SingleFamily
- Property subtype: Single Family Residence
Materials
- Brick/Stone
- Roof: Shingle
Condition
- Year built: 2001
Utilities & green energy
- Electric: Circuit Breakers
- Sewer: Septic Tank
- Water: Well
Community & neighborhood
Security
- Security features: Radon Mitigation Active
Location
- Region: Freeport
- Subdivision: IL
Other
Other facts
- Price range: $525K - $525K
- Ownership: Fee Simple
- Road surface type: Hard Surface Road
Price history
| Date | Event | Price |
|---|---|---|
| 2/18/2025 | Sold | $525,000-11.7%$82/sqft |
Source: | ||
| 2/10/2025 | Pending sale | $594,900$93/sqft |
Source: | ||
| 1/17/2025 | Listed for sale | $594,900$93/sqft |
Source: | ||
| 1/2/2025 | Pending sale | $594,900$93/sqft |
Source: | ||
| 8/16/2024 | Price change | $594,900-4%$93/sqft |
Source: | ||
Public tax history
| Year | Property taxes | Tax assessment |
|---|---|---|
| 2024 | $19,357 +7.7% | $201,582 +16.1% |
| 2023 | $17,977 -0.2% | $173,643 +1.5% |
| 2022 | $18,005 +1.6% | $171,094 +7.9% |
Find assessor info on the county website
Neighborhood: 61032
Nearby schools
GreatSchools rating
- 2/10Carl Sandburg Middle SchoolGrades: 5-6Distance: 1.9 mi
- 2/10Freeport Middle SchoolGrades: 7-8Distance: 2.7 mi
- 1/10Freeport High SchoolGrades: 9-12Distance: 2.8 mi
Schools provided by the listing agent
- Elementary: Freeport 145
- Middle: Freeport 145
- High: Freeport 145
- District: Freeport 145
Source: NorthWest Illinois Alliance of REALTORS®. This data may not be complete. We recommend contacting the local school district to confirm school assignments for this home.
Get pre-qualified for a loan
At Zillow Home Loans, we can pre-qualify you in as little as 5 minutes with no impact to your credit score.An equal housing lender. NMLS #10287.
