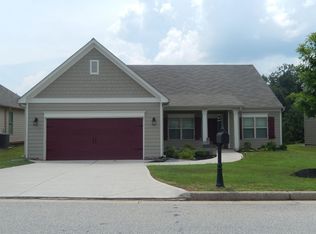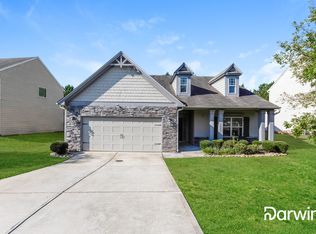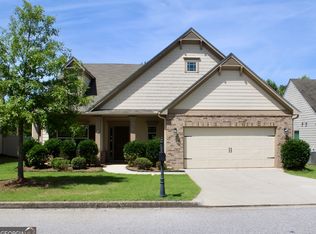A lovely home by Kerley Family Homes located in Chaparral Ridge Anneewakee. This Dalton floorplan is an open concept with the kitchen overlooking the family room. This floorplan showcases arched entryways, beautiful hardwood floors, separate dining room, eat-in kitchen as well as a breakfast bar. The kitchen features dark wood cabinetry, granite counters, and stainless appliances. The owner's suite is oversized and features a double sink vanity as well as a shower with a separate soaking tub. Exterior boasts a covered front porch, mulched landscaping, and a good size backyard with a privacy tree line ideal for gatherings. RESTRCITED SHOWING HOURS: 5/28 SAT 10am-6pm, 5/29 SUN 1pm-4pm, and 5/30 MON 10am-2pm
This property is off market, which means it's not currently listed for sale or rent on Zillow. This may be different from what's available on other websites or public sources.


