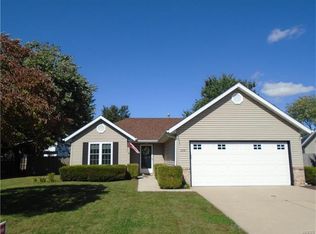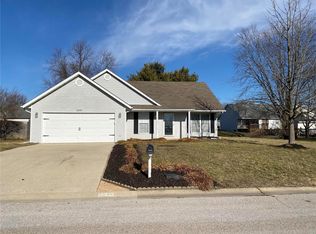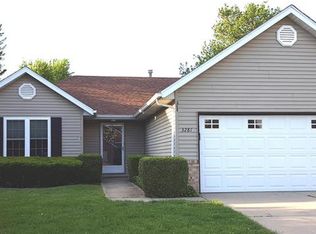Closed
Listing Provided by:
Karla Beltran-Wynn 828-747-8613,
Keller Williams Pinnacle
Bought with: Keller Williams Marquee
$230,000
3285 Springbrook Dr, Shiloh, IL 62221
3beds
1,350sqft
Single Family Residence
Built in ----
8,712 Square Feet Lot
$237,000 Zestimate®
$170/sqft
$1,644 Estimated rent
Home value
$237,000
$206,000 - $270,000
$1,644/mo
Zestimate® history
Loading...
Owner options
Explore your selling options
What's special
Charming 3-Bedroom Home with NO HOA!!!
This lovely 3-bedroom, 2-bathroom home has everything you need for comfortable living. The master bedroom, conveniently separated from the other two, features an en-suite bathroom with a bathtub and separate shower, along with a spacious walk-in closet. The additional bedrooms are roomy and share a second bathroom, perfect for family or guests.
The kitchen is a highlight, featuring a large island that’s perfect for casual meals and connecting with loved ones in the open-concept living space. Outside, you’ll find a good-sized backyard, ideal for recreation, plus a 2-car garage for all your storage and parking needs.New roof, and new landscaping!!!
Don't miss out—call your favorite agent today to schedule a showing!
Zillow last checked: 8 hours ago
Listing updated: May 03, 2025 at 04:06pm
Listing Provided by:
Karla Beltran-Wynn 828-747-8613,
Keller Williams Pinnacle
Bought with:
Caleb A Davis, 475.183443
Keller Williams Marquee
Source: MARIS,MLS#: 25015280 Originating MLS: Southwestern Illinois Board of REALTORS
Originating MLS: Southwestern Illinois Board of REALTORS
Facts & features
Interior
Bedrooms & bathrooms
- Bedrooms: 3
- Bathrooms: 2
- Full bathrooms: 2
- Main level bathrooms: 2
- Main level bedrooms: 3
Primary bedroom
- Features: Floor Covering: Luxury Vinyl Plank
- Level: Main
Primary bathroom
- Features: Floor Covering: Luxury Vinyl Plank
- Level: Main
Bathroom
- Features: Floor Covering: Luxury Vinyl Plank
- Level: Main
Other
- Features: Floor Covering: Luxury Vinyl Plank
- Level: Main
Other
- Features: Floor Covering: Luxury Vinyl Plank
- Level: Main
Kitchen
- Features: Floor Covering: Luxury Vinyl Plank
- Level: Main
Laundry
- Features: Floor Covering: Luxury Vinyl Plank
- Level: Main
Living room
- Features: Floor Covering: Luxury Vinyl Plank
- Level: Main
Heating
- Forced Air, Natural Gas
Cooling
- Gas, Central Air
Appliances
- Included: Electric Cooktop, Gas Water Heater
Features
- Kitchen/Dining Room Combo, Open Floorplan, Walk-In Closet(s), Kitchen Island, Custom Cabinetry, Granite Counters, Tub
- Basement: Crawl Space
- Has fireplace: No
- Fireplace features: None
Interior area
- Total structure area: 1,350
- Total interior livable area: 1,350 sqft
- Finished area above ground: 1,350
- Finished area below ground: 0
Property
Parking
- Total spaces: 2
- Parking features: Attached, Garage
- Attached garage spaces: 2
Features
- Levels: One
Lot
- Size: 8,712 sqft
- Dimensions: 70 x 150 x 92.19 x 90
Details
- Parcel number: 0813.0208004
- Special conditions: Standard
Construction
Type & style
- Home type: SingleFamily
- Architectural style: Other,Ranch
- Property subtype: Single Family Residence
Materials
- Vinyl Siding
Utilities & green energy
- Sewer: Public Sewer
- Water: Public
Community & neighborhood
Location
- Region: Shiloh
- Subdivision: Hunters Xing Sub
HOA & financial
HOA
- Services included: Other
Other
Other facts
- Listing terms: Cash,Conventional,FHA,VA Loan
- Ownership: Private
Price history
| Date | Event | Price |
|---|---|---|
| 4/28/2025 | Sold | $230,000-2.1%$170/sqft |
Source: | ||
| 3/30/2025 | Pending sale | $235,000$174/sqft |
Source: | ||
| 3/13/2025 | Listed for sale | $235,000+18.7%$174/sqft |
Source: | ||
| 3/4/2022 | Sold | $198,000-1%$147/sqft |
Source: | ||
| 1/30/2022 | Pending sale | $199,900$148/sqft |
Source: | ||
Public tax history
| Year | Property taxes | Tax assessment |
|---|---|---|
| 2023 | $3,407 +14.9% | $48,677 +9.8% |
| 2022 | $2,965 +18.7% | $44,333 +4.3% |
| 2021 | $2,498 +3.9% | $42,513 +4.2% |
Find assessor info on the county website
Neighborhood: 62221
Nearby schools
GreatSchools rating
- 4/10Whiteside Middle SchoolGrades: 5-8Distance: 0.6 mi
- 5/10Belleville High School-EastGrades: 9-12Distance: 1.5 mi
- 6/10Whiteside Elementary SchoolGrades: PK-4Distance: 1.2 mi
Schools provided by the listing agent
- Elementary: Whiteside Dist 115
- Middle: Whiteside Dist 115
- High: Belleville High School-East
Source: MARIS. This data may not be complete. We recommend contacting the local school district to confirm school assignments for this home.
Get a cash offer in 3 minutes
Find out how much your home could sell for in as little as 3 minutes with a no-obligation cash offer.
Estimated market value
$237,000


