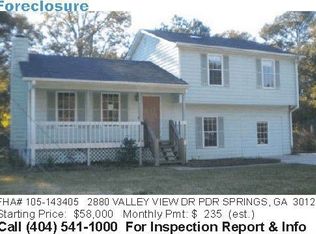Recently renovated 3 BR RANCH on UNFINISHED BASEMENT with BRAND NEW ROOF, fresh interior and exterior paint, new flooring and carpet! Kitchen cabinets are painted grey and go beautifully with amazing grey tile backsplash and new countertops! Spacious family room wired for surround sound. Full bath with tile flooring. Spacious bedrooms. You will love the large deck and fenced backyard with garden area! Huge corner lot with two driveways and boat door. Basement is wired for a workshop and includes work benches.
This property is off market, which means it's not currently listed for sale or rent on Zillow. This may be different from what's available on other websites or public sources.
