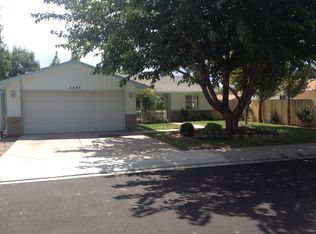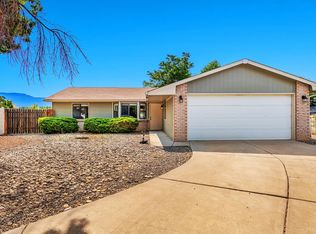Beautiful 3 bed 2 bathroom house for sale in Clifton Colorado , surrounded by stunning views of the Grand Mesa the largest flat top mountain in the world, as well as the book cliffs. this home is only minutes away from Colorado river riverfront trail, perfect for family recreation and relaxation. This home compared with similar property is selling for cheap.
This property is off market, which means it's not currently listed for sale or rent on Zillow. This may be different from what's available on other websites or public sources.


