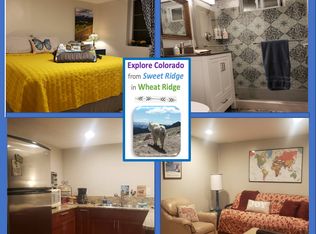Sold for $765,000
$765,000
3285 Ingalls Street, Wheat Ridge, CO 80033
4beds
2,150sqft
Single Family Residence
Built in 1954
8,288 Square Feet Lot
$755,700 Zestimate®
$356/sqft
$2,635 Estimated rent
Home value
$755,700
$718,000 - $793,000
$2,635/mo
Zestimate® history
Loading...
Owner options
Explore your selling options
What's special
Now available in an absolutely amazing Wheat Ridge location! This charming mid-century brick ranch is tucked into a quiet cul-de-sac and sits on a large 8,288 square-foot lot. Classic red brick curb appeal with an expansive front lawn, mature trees, raised planter beds and a curved front sidewalk. Inside, you’ll love the open mid-century floorplan with your living and dining rooms flowing into the remodeled kitchen. This sleek new space is a chef’s paradise with stylish cabinets, quartz counters, subway tile backsplash, upgraded stainless appliances including a gas stove, newly tiled floor, and dedicated pantry. Gorgeous hardwood floors flow throughout the living areas and three main-floor bedrooms. Fully finished basement with additional bedroom (non-conforming), updated bath, and second family room with a cool bar area. Enjoy quiet evenings in the private backyard with a brand-new fence, covered patio, and generous yard providing room to spread out. Don’t miss the oversized, attached two-car garage with separate storage area. This home includes the comfort and efficiency of hot-water heat and new central air added in 2020. An unbeatable Wheat Ridge location, your new home is just a block from Panorama Park and close to the cafes and restaurants on 38th Avenue, plus West 29th Restaurant and Bar, Edgewater Public Market, Edgewater Beer Garden, Sloan’s Lake, Tennyson Street and so much more! Wheat Ridge is rapidly expanding, and this home is right in the middle of the action. It’s sure to sell quickly, so don’t miss out!
Zillow last checked: 8 hours ago
Listing updated: September 13, 2023 at 08:52pm
Listed by:
Scott Stang 303-249-8452 scottstang@kentwood.com,
Porchlight Real Estate Group
Bought with:
Barrie Hufford, 100068958
Hufford & Company Inc.
Source: REcolorado,MLS#: 7575438
Facts & features
Interior
Bedrooms & bathrooms
- Bedrooms: 4
- Bathrooms: 2
- Full bathrooms: 1
- 3/4 bathrooms: 1
- Main level bathrooms: 1
- Main level bedrooms: 3
Bedroom
- Level: Main
- Area: 110 Square Feet
- Dimensions: 11 x 10
Bedroom
- Level: Main
- Area: 121 Square Feet
- Dimensions: 11 x 11
Bedroom
- Level: Main
- Area: 154 Square Feet
- Dimensions: 14 x 11
Bedroom
- Description: Non Conforming
- Level: Basement
- Area: 99 Square Feet
- Dimensions: 9 x 11
Bathroom
- Level: Main
- Area: 49 Square Feet
- Dimensions: 7 x 7
Bathroom
- Level: Basement
- Area: 36 Square Feet
- Dimensions: 6 x 6
Dining room
- Level: Main
- Area: 110 Square Feet
- Dimensions: 10 x 11
Family room
- Description: With Wet Bar
- Level: Basement
- Area: 264 Square Feet
- Dimensions: 11 x 24
Kitchen
- Level: Main
- Area: 135 Square Feet
- Dimensions: 9 x 15
Laundry
- Level: Basement
- Area: 143 Square Feet
- Dimensions: 11 x 13
Living room
- Level: Main
- Area: 247 Square Feet
- Dimensions: 19 x 13
Heating
- Baseboard
Cooling
- Central Air
Appliances
- Included: Dishwasher, Disposal, Dryer, Microwave, Oven, Range, Range Hood, Refrigerator, Washer
- Laundry: In Unit
Features
- Ceiling Fan(s), Open Floorplan, Pantry, Quartz Counters
- Flooring: Carpet, Tile, Wood
- Windows: Double Pane Windows
- Basement: Finished
- Common walls with other units/homes: No Common Walls
Interior area
- Total structure area: 2,150
- Total interior livable area: 2,150 sqft
- Finished area above ground: 1,349
- Finished area below ground: 635
Property
Parking
- Total spaces: 2
- Parking features: Garage - Attached
- Attached garage spaces: 2
Features
- Levels: One
- Stories: 1
- Patio & porch: Covered, Patio
- Exterior features: Private Yard, Rain Gutters
- Has view: Yes
- View description: Mountain(s)
Lot
- Size: 8,288 sqft
Details
- Parcel number: 026041
- Special conditions: Standard
Construction
Type & style
- Home type: SingleFamily
- Property subtype: Single Family Residence
Materials
- Brick
- Foundation: Slab
- Roof: Composition
Condition
- Year built: 1954
Utilities & green energy
- Sewer: Public Sewer
- Water: Public
Community & neighborhood
Security
- Security features: Carbon Monoxide Detector(s), Smoke Detector(s)
Location
- Region: Wheat Ridge
- Subdivision: Wheat Ridge
Other
Other facts
- Listing terms: Cash,Conventional,FHA,VA Loan
- Ownership: Individual
Price history
| Date | Event | Price |
|---|---|---|
| 8/18/2023 | Sold | $765,000+61.1%$356/sqft |
Source: | ||
| 12/29/2017 | Sold | $475,000-2.9%$221/sqft |
Source: Public Record Report a problem | ||
| 11/28/2017 | Pending sale | $489,000$227/sqft |
Source: MB KINSEY REALTY #5128559 Report a problem | ||
| 11/25/2017 | Listed for sale | $489,000+98.8%$227/sqft |
Source: MB KINSEY REALTY #5128559 Report a problem | ||
| 5/2/2003 | Sold | $245,950$114/sqft |
Source: Public Record Report a problem | ||
Public tax history
| Year | Property taxes | Tax assessment |
|---|---|---|
| 2024 | $3,425 +17.8% | $39,169 |
| 2023 | $2,908 -1.4% | $39,169 +19.9% |
| 2022 | $2,948 +8.4% | $32,659 -2.8% |
Find assessor info on the county website
Neighborhood: 80033
Nearby schools
GreatSchools rating
- 5/10Stevens Elementary SchoolGrades: PK-5Distance: 0.9 mi
- 5/10Everitt Middle SchoolGrades: 6-8Distance: 2.4 mi
- 7/10Wheat Ridge High SchoolGrades: 9-12Distance: 2.1 mi
Schools provided by the listing agent
- Elementary: Stevens
- Middle: Everitt
- High: Wheat Ridge
- District: Jefferson County R-1
Source: REcolorado. This data may not be complete. We recommend contacting the local school district to confirm school assignments for this home.
Get a cash offer in 3 minutes
Find out how much your home could sell for in as little as 3 minutes with a no-obligation cash offer.
Estimated market value$755,700
Get a cash offer in 3 minutes
Find out how much your home could sell for in as little as 3 minutes with a no-obligation cash offer.
Estimated market value
$755,700
