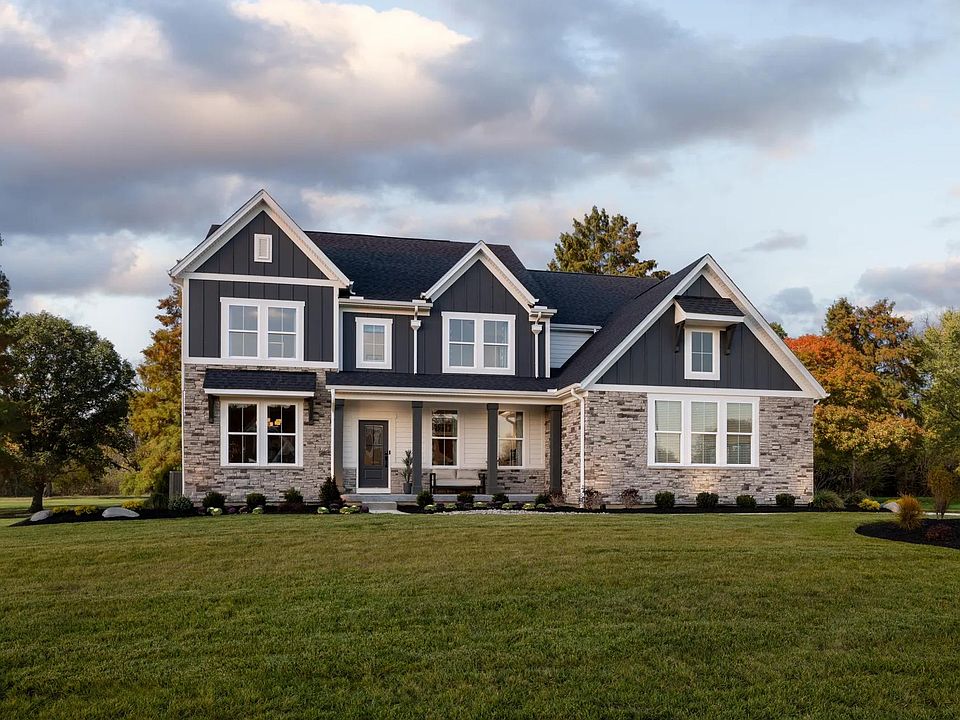Luxury One-level Living on an Estate-sized Home Site! Drees' Lyndhurst plan offers comfortable one-level living in a ranch plan with plenty of space for you to make this home suit your style. Step inside and discover a quiet home office with double glass doors just off the main foyer. The open central living area includes a large family room with a fireplace, bright and airy sunroom, casual dining area nook and spectacular kitchen with serving island. A covered deck with corner fireplace off the dining area is a great space to relax and enjoy your treed view. You'll love the seclusion of the impressive primary suite, which offers a spa-like bath experience showcasing a freestanding tub, a separate walk-in shower and an enormous walk-in closet. Just off the kitchen, you'll find a large bedroom with its own full bath making it the perfect spot for overnight guests. A spacious first floor laundry room/family foyer presents a great space for storing your personal items.The finished lower level presets a rec room, media room and den/bedroom with full bath. The 3D tour in this listing is for illustration purposes only. Options and finishes may differ in the actual home for sale. Any furnishings shown are not a part of the listing unless otherwise stated.
New construction
$999,900
3285 Amaryllis Ct, Edgewood, KY 41018
3beds
3,868sqft
Single Family Residence
Built in 2025
-- sqft lot
$979,300 Zestimate®
$259/sqft
$-- HOA
What's special
Rec roomCorner fireplaceServing islandSeparate walk-in showerMedia roomSpa-like bath experienceEnormous walk-in closet
This home is based on the LYNDHURST plan.
- 178 days
- on Zillow |
- 242 |
- 9 |
Zillow last checked: June 13, 2025 at 05:51am
Listing updated: June 13, 2025 at 05:51am
Listed by:
Drees Homes
Source: Drees Homes
Travel times
Schedule tour
Select your preferred tour type — either in-person or real-time video tour — then discuss available options with the builder representative you're connected with.
Select a date
Facts & features
Interior
Bedrooms & bathrooms
- Bedrooms: 3
- Bathrooms: 4
- Full bathrooms: 3
- 1/2 bathrooms: 1
Features
- Has fireplace: Yes
Interior area
- Total interior livable area: 3,868 sqft
Video & virtual tour
Property
Parking
- Total spaces: 3
- Parking features: Garage
- Garage spaces: 3
Features
- Levels: 1.0
- Stories: 1
Construction
Type & style
- Home type: SingleFamily
- Property subtype: Single Family Residence
Condition
- New Construction
- New construction: Yes
- Year built: 2025
Details
- Builder name: Drees Homes
Community & HOA
Community
- Subdivision: Meadows at Grand Garden
Location
- Region: Edgewood
Financial & listing details
- Price per square foot: $259/sqft
- Date on market: 12/17/2024
About the community
This new home community in Edgewood offers beautiful estate-size home sites, many with trees and privacy, creating a serene living environment. The community benefits from excellent schools, well-maintained parks, proximity to shopping, dining and a variety of recreational activities, making it an ideal setting for suburban living while being conveniently close to Cincinnati, Ohio.
Source: Drees Homes

