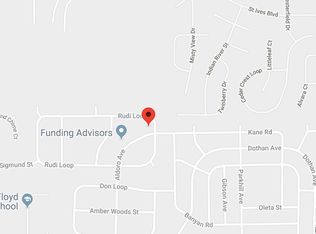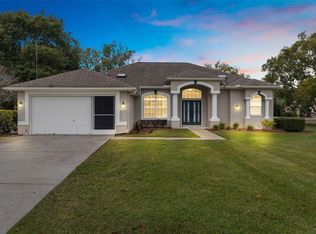Active with contract. Nestled in the Plantation Palms neighborhood, a half-acre of meticulously landscaped lawn with lush green grass will draw your eye to this home. Through the double door front entry cathedral ceilings soar and planter shelving really open up the space. Tile flooring flows through the home making clean up a breeze. You are greeted by the living room area which is spacious enough for the whole family to gather. A formal dining room is perfectly situated off the kitchen for serving ease during the holidays. The kitchen holds loads of cabinet and counter space, a center island, a pantry and a breakfast nook right outside for a quick bite. Skylights overhead give you extra light while preparing meals. The desirable split plan of this home gives the master bedroom privacy. The master bedroom is the perfect size to accommodate large furniture with private access to the lanai and a private bath attached. Through the closet lined hallway, you will find the master bathroom fitted with dual sinks, a garden tub and a separate walk in shower. The two guest bedrooms are both graciously sized with ample closet space and ceiling fans overhead. The guest bathroom offers a vanity sitting area, a walk-in shower, closet space and private access to the lanai. Through the sliding glass doors, you will find your own piece of paradise. Mature shrubbery gives you complete privacy while swimming in the pool or relaxing in the shade. All of this a still space to roam and enjoy the Florida sun in your back yard. Come make this your home today!
This property is off market, which means it's not currently listed for sale or rent on Zillow. This may be different from what's available on other websites or public sources.


