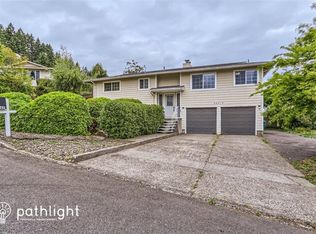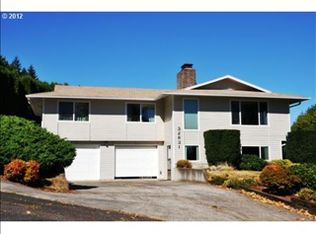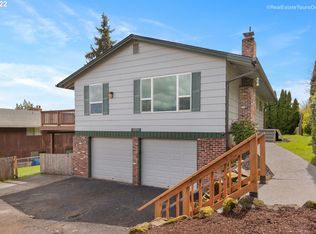20 miles to downtown Portland at entry level pricing on large corner lot w/paved RV parking & hookup, lovely territorial views, bright & airy remodeled Hm w/abundant windows & natural light, w/2015 new roof, 2016 new Carrier furnace & Central AC unit, 2009 new windows, SSApl, Hardwoods & 2 fireplaces. 4th bedrm/Den/Music Rm. Lg entertaining deck w/views, fenced yard/shed. Oversized 2 car garage w/new efficiency/insulated doors/openers.
This property is off market, which means it's not currently listed for sale or rent on Zillow. This may be different from what's available on other websites or public sources.


