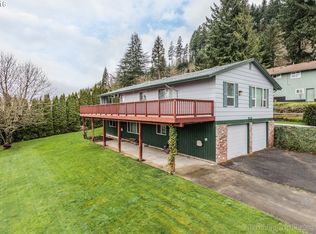Lovely home in the Northwest hills of Scappoose! Enjoy the valley and mountain views from the large deck with year round dining on the covered area. Beautiful hardwood floors on the main level with an office area as well as an eat in kitchen. Room for everyone with four bedrooms, family room, and a large oversized garage. New roof installed 2020.
This property is off market, which means it's not currently listed for sale or rent on Zillow. This may be different from what's available on other websites or public sources.
