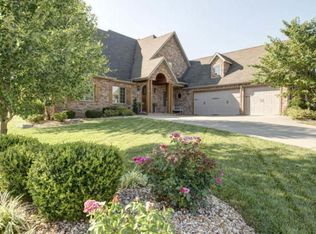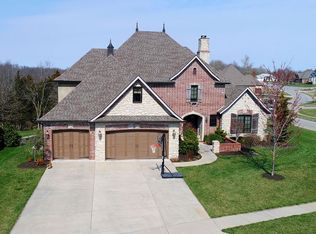Welcome to 3284 W Ridge Run in the Rivercut Subdivision! This beautiful one level home has great flow, perfect for hosting family events or entertaining friends! You are going to love the gourmet kitchen with its large island, granite countertops, gas stove, custom cabinets and convenient pantry. The beamed ceilings and inviting fireplace add charm to the lovely hearth room. This split 4 bedroom floor plan has a spacious master bedroom with an equally spacious bath, a guest suite (or second master) and two additional bedrooms joined by their own bathroom. The covered patio is a great place to enjoy your morning coffee or relax at the end of the day. Hickory wood floors, 18 inch tile, zoned HVAC, foam insulation and a HSA home warranty make this home a must see!
This property is off market, which means it's not currently listed for sale or rent on Zillow. This may be different from what's available on other websites or public sources.

