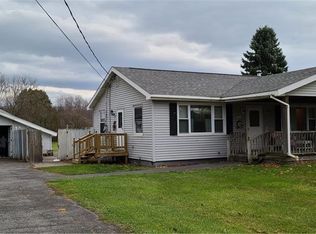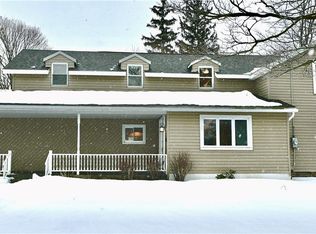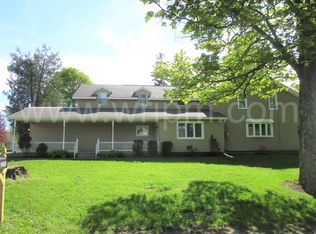Back on the market !Keep missing out on houses in VVS Schools-Don't miss this one too!Hurry and make your appt for this super cute 4 bedroom 2 bath 1,560 sq. ft ranch with a finished waterproofed basement! Newer roof and mostly newer windowsThere is an extended garage perfect for a workshopFenced in large yard.Flexible floor plan as the 4th bedroom is currently used as a formal dining room.Relax on the spacious front porch with no neighbors across the street. 2021-05-01
This property is off market, which means it's not currently listed for sale or rent on Zillow. This may be different from what's available on other websites or public sources.


