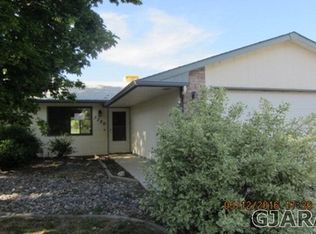Sold for $323,500
$323,500
3284 Shadow Ridge Ct, Clifton, CO 81520
4beds
2baths
1,733sqft
Single Family Residence
Built in 1994
6,969.6 Square Feet Lot
$358,400 Zestimate®
$187/sqft
$2,130 Estimated rent
Home value
$358,400
$340,000 - $376,000
$2,130/mo
Zestimate® history
Loading...
Owner options
Explore your selling options
What's special
PRIDE IN OWNERSHIP to the Nth Degree! Lots of beautiful square footage at a low price point! This immaculate 4 bedroom, 2 bath rancher boats THREE separate heated living spaces! And the primary bedroom has its very own heated sitting room for coffee and the newspaper in the morning. The kitchen has been remodeled and boasts granite countertops, all stainless steel appliances, and a gas range for the chef! PLUS there's an antique wood burning stove in the kitchen in case the world goes off grid. In the back living space, there's a gorgeous wood burning stove that easily heats that entire side of the home. The backyard looks like it's own little private paradise under beautiful mature trees, including two sitting benches that look like they jumped out of movie set (included!) The home sits on a quiet cul-de-sac with incredible mountain views of the Grand Mesa! Attends the prestigious Palisade HS, which boasts the award winning International Bachelorette program. New irrigation pump with filter, SOLAR with Good Leap, ESpring cold water filter system, and more! Lots of value with this property at this low price point. NO HOA! Irrigation water is only $35/year paid to Cougar Run Subdivision Water Company. Buyer to verify all info and measurements.
Zillow last checked: 8 hours ago
Listing updated: March 12, 2024 at 10:33am
Listed by:
CINDY FICKLIN 970-210-1161,
COLDWELL BANKER DISTINCTIVE PROPERTIES
Bought with:
ANTHONY HEIDEN
HEIDEN HOMES REALTY
Source: GJARA,MLS#: 20240544
Facts & features
Interior
Bedrooms & bathrooms
- Bedrooms: 4
- Bathrooms: 2
Primary bedroom
- Level: Main
- Dimensions: 15 x 11
Bedroom 2
- Level: Main
- Dimensions: 11 x 10
Bedroom 3
- Level: Main
- Dimensions: 11 x 10
Bedroom 4
- Level: Main
- Dimensions: 10 x 9
Dining room
- Level: Main
- Dimensions: 11 x 8
Family room
- Level: Main
- Dimensions: 22 x 10
Kitchen
- Level: Main
- Dimensions: 14 x 8
Laundry
- Level: Main
- Dimensions: 6 x 5.8
Living room
- Level: Main
- Dimensions: 13 x 10
Other
- Level: Main
- Dimensions: 20.8 x 7.9
Heating
- Baseboard, Other, See Remarks
Cooling
- Evaporative Cooling
Appliances
- Included: Dishwasher, Disposal, Gas Oven, Gas Range, Microwave, Other, Refrigerator, See Remarks, Water Purifier
Features
- Granite Counters, Kitchen/Dining Combo, Main Level Primary
- Flooring: Tile
- Has fireplace: Yes
- Fireplace features: Gas Log
Interior area
- Total structure area: 1,733
- Total interior livable area: 1,733 sqft
Property
Accessibility
- Accessibility features: None
Features
- Levels: One
- Stories: 1
- Patio & porch: Other, See Remarks
- Exterior features: Other, See Remarks
- Fencing: Privacy
Lot
- Size: 6,969 sqft
- Dimensions: .16
- Features: Cul-De-Sac, Landscaped
Details
- Parcel number: 294314178005
- Zoning description: re
Construction
Type & style
- Home type: SingleFamily
- Architectural style: Ranch
- Property subtype: Single Family Residence
Materials
- Masonite, Wood Frame
- Foundation: Slab
- Roof: Asphalt,Composition
Condition
- Year built: 1994
Utilities & green energy
- Sewer: Connected
- Water: Public
Community & neighborhood
Location
- Region: Clifton
- Subdivision: Cougar Run
HOA & financial
HOA
- Has HOA: No
- Services included: None
Price history
| Date | Event | Price |
|---|---|---|
| 3/11/2024 | Sold | $323,500+2.7%$187/sqft |
Source: GJARA #20240544 Report a problem | ||
| 2/15/2024 | Pending sale | $314,900$182/sqft |
Source: GJARA #20240544 Report a problem | ||
| 2/13/2024 | Listed for sale | $314,900+149.9%$182/sqft |
Source: GJARA #20240544 Report a problem | ||
| 4/12/2011 | Sold | $126,000-1.9%$73/sqft |
Source: Public Record Report a problem | ||
| 2/20/2011 | Listed for sale | $128,500-28.6%$74/sqft |
Source: Systems Engineering, Inc. #653073 Report a problem | ||
Public tax history
| Year | Property taxes | Tax assessment |
|---|---|---|
| 2025 | $840 +0.6% | $26,860 +24.2% |
| 2024 | $836 +17.1% | $21,620 -3.6% |
| 2023 | $713 -42.7% | $22,420 +37% |
Find assessor info on the county website
Neighborhood: 81520
Nearby schools
GreatSchools rating
- 3/10Rocky Mountain Elementary SchoolGrades: PK-5Distance: 0.4 mi
- 5/10Mount Garfield Middle SchoolGrades: 6-8Distance: 2.4 mi
- 5/10Palisade High SchoolGrades: 9-12Distance: 4.5 mi
Schools provided by the listing agent
- Elementary: Rocky Mountain
- Middle: MT Garfield (Mesa County)
- High: Palisade
Source: GJARA. This data may not be complete. We recommend contacting the local school district to confirm school assignments for this home.
Get pre-qualified for a loan
At Zillow Home Loans, we can pre-qualify you in as little as 5 minutes with no impact to your credit score.An equal housing lender. NMLS #10287.
