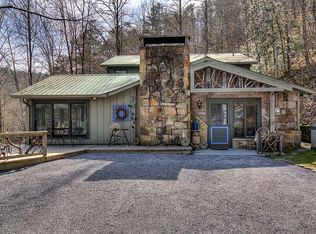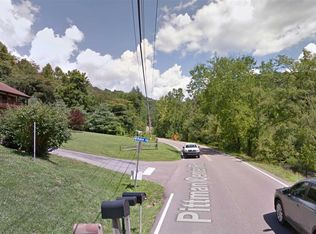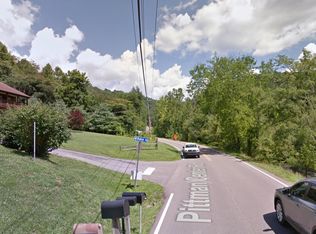A ''Hidden Gem'' in Pittman Center with valley and river views and sounds! This immaculate 2BR/3BA chalet has 2 bonus rooms. A retreat away from the hustle and bustle of the city but yet not far from where you want to be. The 2 car garage is 842 sqft with a loft area for extra storage, or could be converted into living space. The stunning view surrounds you in the open floor plan. Expansive windows allow you to see it all. The living room has a stone wood burning fireplace for those cool winter nights and luxury laminate flooring throughout. Kitchen has lots of cabinet space and quartz counter tops. On this level are 2 bedrooms and 2 full bathrooms. First bedroom is big and has a view like no other. The 2nd bedroom is a nice size as well and has a laundry closet. Upstairs are 2 bonus room and a full bathroom. Both rooms are nice size and are being used as bedrooms but can be made into whatever you need them to be. Outside you can enjoy the beautiful view from just about anywhere on the decks or patio. Great entertaining area or just to relax and take it all in. Being used as a permanent home but will be a sensational vacation rental. There are wonderful cottage touches to the outside. Natural tree branch railings, moss covered walls little pathways, truly a sanctuary. An extra storage building and an extra lot are included. Gives you an option of building another cabin or having the privacy. Paved road. Private driveway with plenty of parking space and room to turn. Close to Gatlinburg, Pigeon Forge or Sevierville. You will want this impeccable home as your own!
This property is off market, which means it's not currently listed for sale or rent on Zillow. This may be different from what's available on other websites or public sources.


