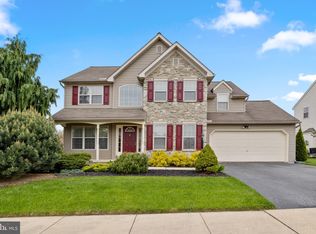Sold for $360,000
$360,000
3284 Raintree Rd, York, PA 17404
4beds
2,625sqft
Single Family Residence
Built in 1999
7,701 Square Feet Lot
$393,300 Zestimate®
$137/sqft
$2,568 Estimated rent
Home value
$393,300
$374,000 - $413,000
$2,568/mo
Zestimate® history
Loading...
Owner options
Explore your selling options
What's special
Beautiful colonial home in popular Central York school district located in the sought after Thornbury Hunt development! Lovely landscaping and shade tree welcome you as you enter the first floor which includes large living room open to spacious dining room with corner gas fireplace, kitchen with all appliances and island, half bath and formal sitting room/play room/office. Fully finished lower level with wall to wall carpet is large enough for any get together with movie area and gaming area. Space for the whole family on the second floor with 4 bedrooms and 2 full baths. The Primary bedroom is complete with full bath with shower and whirlpool tub, double vanity, walk-in closet and pull down stairs to attic. All bedrooms include wall to wall carpet, ceiling fans and ample closet space. Spacious deck with separate patio in gorgeous shaded, fenced rear yard provide plenty of room for relaxing or entertaining. Two car garage with additional parking in driveway allow you store cars for each family member! All of this with new carpet in the family room, new Anderson doors and most windows, updated HVAC and fresh paint within the last year...simply pack the truck and move in!
Zillow last checked: 8 hours ago
Listing updated: April 19, 2024 at 01:45pm
Listed by:
Ignatius Musti 717-817-3522,
Berkshire Hathaway HomeServices Homesale Realty
Bought with:
Leisa Rice, 5011410
Century 21 Market Professionals
Source: Bright MLS,MLS#: PAYK2050408
Facts & features
Interior
Bedrooms & bathrooms
- Bedrooms: 4
- Bathrooms: 3
- Full bathrooms: 2
- 1/2 bathrooms: 1
- Main level bathrooms: 1
Basement
- Area: 910
Heating
- Forced Air, Natural Gas
Cooling
- Central Air, Electric
Appliances
- Included: Microwave, Dishwasher, Exhaust Fan, Oven/Range - Electric, Refrigerator, Gas Water Heater
- Laundry: In Basement, Laundry Room
Features
- Attic, Ceiling Fan(s), Kitchen Island, Pantry, Recessed Lighting, Soaking Tub, Walk-In Closet(s)
- Flooring: Carpet
- Basement: Full,Finished,Heated,Interior Entry
- Number of fireplaces: 1
- Fireplace features: Corner, Gas/Propane
Interior area
- Total structure area: 2,850
- Total interior livable area: 2,625 sqft
- Finished area above ground: 1,940
- Finished area below ground: 685
Property
Parking
- Total spaces: 5
- Parking features: Garage Faces Front, Garage Door Opener, Inside Entrance, Attached, Driveway
- Attached garage spaces: 2
- Uncovered spaces: 3
Accessibility
- Accessibility features: None
Features
- Levels: Two
- Stories: 2
- Patio & porch: Deck, Patio
- Pool features: None
Lot
- Size: 7,701 sqft
Details
- Additional structures: Above Grade, Below Grade
- Parcel number: 360001201040000000
- Zoning: RESIDENTIAL
- Special conditions: Standard
Construction
Type & style
- Home type: SingleFamily
- Architectural style: Colonial
- Property subtype: Single Family Residence
Materials
- Vinyl Siding
- Foundation: Block
Condition
- New construction: No
- Year built: 1999
Utilities & green energy
- Sewer: Public Sewer
- Water: Public
Community & neighborhood
Location
- Region: York
- Subdivision: Raintree
- Municipality: MANCHESTER TWP
HOA & financial
HOA
- Has HOA: Yes
- HOA fee: $145 annually
- Services included: Common Area Maintenance
- Association name: THORNBURY HUNT
Other
Other facts
- Listing agreement: Exclusive Right To Sell
- Listing terms: Cash,Conventional,FHA,VA Loan
- Ownership: Fee Simple
Price history
| Date | Event | Price |
|---|---|---|
| 12/5/2023 | Sold | $360,000+0%$137/sqft |
Source: | ||
| 10/19/2023 | Pending sale | $359,900$137/sqft |
Source: | ||
| 10/16/2023 | Listed for sale | $359,900+154.7%$137/sqft |
Source: | ||
| 12/22/1998 | Sold | $141,294$54/sqft |
Source: Public Record Report a problem | ||
Public tax history
| Year | Property taxes | Tax assessment |
|---|---|---|
| 2025 | $5,899 +0.4% | $192,510 |
| 2024 | $5,876 +12.5% | $192,510 +9.8% |
| 2023 | $5,222 +9.3% | $175,400 |
Find assessor info on the county website
Neighborhood: 17404
Nearby schools
GreatSchools rating
- 9/10Roundtown El SchoolGrades: K-3Distance: 1.3 mi
- 7/10Central York Middle SchoolGrades: 7-8Distance: 4.6 mi
- 8/10Central York High SchoolGrades: 9-12Distance: 3.7 mi
Schools provided by the listing agent
- Elementary: Roundtown
- Middle: Central York
- High: Central York
- District: Central York
Source: Bright MLS. This data may not be complete. We recommend contacting the local school district to confirm school assignments for this home.

Get pre-qualified for a loan
At Zillow Home Loans, we can pre-qualify you in as little as 5 minutes with no impact to your credit score.An equal housing lender. NMLS #10287.
