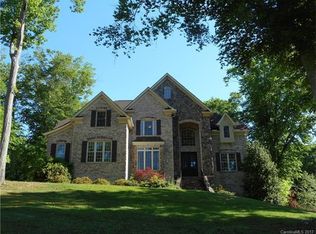Closed
$1,025,000
3284 Millstone Creek Rd, Lancaster, SC 29720
4beds
4,912sqft
Single Family Residence
Built in 2005
1.03 Acres Lot
$1,028,200 Zestimate®
$209/sqft
$3,868 Estimated rent
Home value
$1,028,200
$977,000 - $1.08M
$3,868/mo
Zestimate® history
Loading...
Owner options
Explore your selling options
What's special
Ready to live in a custom luxury home just 10 minutes from Downtown Waxhaw and one mile from top-rated Indian Land High School?
Now $1,049,000 — a $126,000 reduction!
Best Value in Millstone Creek.
Set on a private, wooded acre with a creek, this 4,912 sq. ft. home blends comfort and elegance. Imagine designing your dream backyard oasis — pool, outdoor kitchen, fire pit — all framed by a wrap-around back porch, pergola, and natural privacy.
Inside, you’ll find tasteful finishes, dual staircases, and multiple living areas.
Main-floor Primary Suite with spa bath, sitting area, and custom closet.
Gourmet Kitchen with granite, stainless appliances, and sunny dining nook.
Great Room + Billiards Room, each with a fireplace.
Office for work-from-home convenience.
Upstairs: 3 bedrooms, 2 bonus rooms (one large enough for a 5th BR, media, or gym), plus a loft for added flexibility.
Millstone Creek offers peaceful living in the Lancaster Panhandle, yet minutes from Indian Land, Fort Mill, Ballantyne, and Waxhaw.
Highlights You’ll Love:
4 BR | 3.5 Baths | 2 Bonus Rooms + Loft.
Main-floor Primary Suite.
Nearly 5,000 sq. ft. of versatile living space.
Private 1-acre lot with wooded backdrop & creek.
Wrap-around porch, pergola, hot tub, and perfect pool site.
If you’ve been searching for luxury and value, this is the home. Customize your backyard retreat with your $126,000 in savings.
Zillow last checked: 8 hours ago
Listing updated: November 21, 2025 at 12:14pm
Listing Provided by:
Lisha Maxwell maxwellhse@gmail.com,
Keller Williams Ballantyne Area
Bought with:
Brian Belcher
RE/MAX Executive
Source: Canopy MLS as distributed by MLS GRID,MLS#: 4270648
Facts & features
Interior
Bedrooms & bathrooms
- Bedrooms: 4
- Bathrooms: 4
- Full bathrooms: 3
- 1/2 bathrooms: 1
- Main level bedrooms: 1
Primary bedroom
- Features: Ceiling Fan(s), En Suite Bathroom, Garden Tub
- Level: Main
Bedroom s
- Level: Upper
Bedroom s
- Level: Upper
Bedroom s
- Level: Upper
Bathroom full
- Level: Main
Bathroom half
- Level: Main
Bathroom full
- Level: Upper
Bathroom full
- Level: Upper
Other
- Level: Main
Bonus room
- Level: Upper
Bonus room
- Level: Upper
Breakfast
- Level: Main
Dining room
- Level: Main
Great room
- Level: Main
Kitchen
- Level: Main
Laundry
- Level: Main
Loft
- Level: Upper
Office
- Level: Main
Heating
- Forced Air, Natural Gas
Cooling
- Ceiling Fan(s), Central Air
Appliances
- Included: Dishwasher, Double Oven, Electric Oven, Gas Cooktop, Gas Water Heater, Microwave, Plumbed For Ice Maker, Self Cleaning Oven, Wall Oven
- Laundry: Electric Dryer Hookup, Laundry Room, Main Level
Features
- Attic Other, Breakfast Bar, Built-in Features, Soaking Tub, Kitchen Island, Pantry, Walk-In Closet(s)
- Flooring: Carpet, Tile, Wood
- Has basement: No
- Attic: Other,Pull Down Stairs,Walk-In
- Fireplace features: Family Room, Gas Log, Other - See Remarks
Interior area
- Total structure area: 4,912
- Total interior livable area: 4,912 sqft
- Finished area above ground: 4,912
- Finished area below ground: 0
Property
Parking
- Total spaces: 3
- Parking features: Driveway, Attached Garage, Garage Faces Side, Garage on Main Level
- Attached garage spaces: 3
- Has uncovered spaces: Yes
Accessibility
- Accessibility features: Two or More Access Exits
Features
- Levels: Two
- Stories: 2
- Patio & porch: Covered, Patio, Rear Porch, Wrap Around
- Has spa: Yes
- Spa features: Heated
- Waterfront features: Creek/Stream
Lot
- Size: 1.03 Acres
- Dimensions: 129 x 386 x 90 x 384
- Features: Wooded
Details
- Additional structures: Gazebo
- Parcel number: 002100080.00
- Zoning: LDR
- Special conditions: Standard
Construction
Type & style
- Home type: SingleFamily
- Architectural style: Transitional
- Property subtype: Single Family Residence
Materials
- Stucco, Stone, Synthetic Stucco
- Foundation: Crawl Space
Condition
- New construction: No
- Year built: 2005
Details
- Builder name: GM Builders
Utilities & green energy
- Sewer: Septic Installed
- Water: County Water
- Utilities for property: Cable Available, Underground Power Lines, Wired Internet Available
Community & neighborhood
Security
- Security features: Carbon Monoxide Detector(s), Security System
Location
- Region: Lancaster
- Subdivision: Millstone Creek
HOA & financial
HOA
- Has HOA: Yes
- HOA fee: $420 annually
- Association phone: 704-996-0228
Other
Other facts
- Listing terms: Cash,Conventional,VA Loan
- Road surface type: Concrete, Paved
Price history
| Date | Event | Price |
|---|---|---|
| 11/21/2025 | Sold | $1,025,000-2.3%$209/sqft |
Source: | ||
| 8/30/2025 | Price change | $1,049,000-7.6%$214/sqft |
Source: | ||
| 8/5/2025 | Price change | $1,135,000-3.4%$231/sqft |
Source: | ||
| 6/20/2025 | Listed for sale | $1,175,000+28.8%$239/sqft |
Source: | ||
| 11/4/2022 | Sold | $912,000-1.4%$186/sqft |
Source: | ||
Public tax history
| Year | Property taxes | Tax assessment |
|---|---|---|
| 2024 | $12,525 | $36,252 |
| 2023 | $12,525 +97.5% | $36,252 +93.5% |
| 2022 | $6,342 | $18,736 |
Find assessor info on the county website
Neighborhood: 29720
Nearby schools
GreatSchools rating
- 4/10Van Wyck ElementaryGrades: PK-4Distance: 1.9 mi
- 4/10Indian Land Middle SchoolGrades: 6-8Distance: 5.8 mi
- 7/10Indian Land High SchoolGrades: 9-12Distance: 0.9 mi
Schools provided by the listing agent
- Elementary: Van Wyck
- Middle: Indian Land
- High: Indian Land
Source: Canopy MLS as distributed by MLS GRID. This data may not be complete. We recommend contacting the local school district to confirm school assignments for this home.
Get a cash offer in 3 minutes
Find out how much your home could sell for in as little as 3 minutes with a no-obligation cash offer.
Estimated market value$1,028,200
Get a cash offer in 3 minutes
Find out how much your home could sell for in as little as 3 minutes with a no-obligation cash offer.
Estimated market value
$1,028,200
