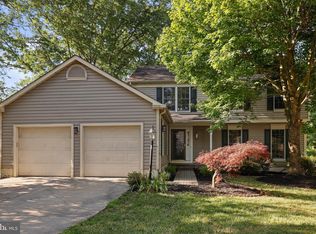Stately brick front colonial home in quiet neighborhood in desirable Ellicott City. With 4 bedrooms, 2 1/2 baths, there is room for everyone! A raised brick fireplace is the focus point in the large family room which is just off the kitchen! The finished lower level offers a spacious recreation room, bar, game room and utility room. The tiered deck with screened in gazebo overlooks the deep, open backyard and is the perfect space for entertaining or relaxing. At the concrete patio, you'll find an electric hook up for hot tubs. Conveniently located near churches, restaurants, schools and the mall. This home is ready for you to move right in!
This property is off market, which means it's not currently listed for sale or rent on Zillow. This may be different from what's available on other websites or public sources.

