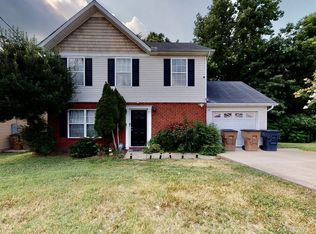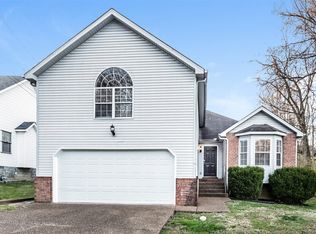Closed
$420,000
3284 Clapham Rd, Antioch, TN 37013
4beds
2,369sqft
Single Family Residence, Residential
Built in 1997
0.36 Acres Lot
$421,500 Zestimate®
$177/sqft
$2,744 Estimated rent
Home value
$421,500
$400,000 - $443,000
$2,744/mo
Zestimate® history
Loading...
Owner options
Explore your selling options
What's special
*Multiple Offers—highest/ best due by March 14th at 5pm* Here is your chance to purchase a freshly updated, move-in ready home with income-producing potential in Nashville's hottest zip code of 2023! This well-maintained 4 bedroom 3 bath home offers convenience, an open layout and sensible updating throughout. This home features fresh new carpet and paint throughout the interior, vaulted ceilings and fireplace in the living room, eat-in kitchen with breakfast nook, and a Primary suite with plenty of closet space and bathroom with double vanities. HUGE income-producing potential in the basement with separate entrance, covered porch, full kitchen with stainless appliances, living room, separate bedroom and contemporary full bath! Large back deck and bottom floor covered porch are perfect for entertaining. Attached 1 car garage is heated and cooled and has plenty of additional storage. Freezer in the garage, and both upstairs and downstairs washer/ dryer are included! No HOA.
Zillow last checked: 8 hours ago
Listing updated: April 11, 2024 at 06:28am
Listing Provided by:
Sean Shariati 615-405-1016,
Reliant Realty ERA Powered
Bought with:
Sherif Ibrahim, SFR, BPOR,CFA, 311834
Paradise Realtors, LLC
Source: RealTracs MLS as distributed by MLS GRID,MLS#: 2627648
Facts & features
Interior
Bedrooms & bathrooms
- Bedrooms: 4
- Bathrooms: 3
- Full bathrooms: 3
- Main level bedrooms: 3
Bedroom 1
- Features: Full Bath
- Level: Full Bath
- Area: 180 Square Feet
- Dimensions: 15x12
Bedroom 2
- Features: Extra Large Closet
- Level: Extra Large Closet
- Area: 90 Square Feet
- Dimensions: 9x10
Bedroom 3
- Features: Extra Large Closet
- Level: Extra Large Closet
- Area: 121 Square Feet
- Dimensions: 11x11
Bedroom 4
- Area: 168 Square Feet
- Dimensions: 14x12
Kitchen
- Features: Eat-in Kitchen
- Level: Eat-in Kitchen
- Area: 130 Square Feet
- Dimensions: 13x10
Living room
- Features: Formal
- Level: Formal
- Area: 240 Square Feet
- Dimensions: 16x15
Heating
- Central
Cooling
- Central Air
Appliances
- Included: Dishwasher, Dryer, Freezer, Microwave, Refrigerator, Washer, Electric Oven, Electric Range
Features
- Ceiling Fan(s), Extra Closets, In-Law Floorplan, Storage
- Flooring: Carpet, Laminate, Tile, Vinyl
- Basement: Finished
- Number of fireplaces: 1
- Fireplace features: Living Room
Interior area
- Total structure area: 2,369
- Total interior livable area: 2,369 sqft
- Finished area above ground: 1,234
- Finished area below ground: 1,135
Property
Parking
- Total spaces: 3
- Parking features: Garage Faces Front, Driveway
- Attached garage spaces: 1
- Uncovered spaces: 2
Features
- Levels: Two
- Stories: 2
- Patio & porch: Porch, Covered, Deck
Lot
- Size: 0.36 Acres
- Dimensions: 50 x 150
Details
- Parcel number: 149030A03000CO
- Special conditions: Standard
Construction
Type & style
- Home type: SingleFamily
- Architectural style: Cottage
- Property subtype: Single Family Residence, Residential
Materials
- Brick, Vinyl Siding
Condition
- New construction: No
- Year built: 1997
Utilities & green energy
- Sewer: Public Sewer
- Water: Public
- Utilities for property: Water Available
Community & neighborhood
Location
- Region: Antioch
- Subdivision: Chelsea Village
Price history
| Date | Event | Price |
|---|---|---|
| 4/11/2024 | Sold | $420,000+5%$177/sqft |
Source: | ||
| 3/14/2024 | Pending sale | $399,900$169/sqft |
Source: | ||
| 3/11/2024 | Listed for sale | $399,900+146.1%$169/sqft |
Source: | ||
| 8/24/2016 | Sold | $162,500+47.7%$69/sqft |
Source: | ||
| 5/24/2013 | Sold | $110,000-6.8%$46/sqft |
Source: | ||
Public tax history
| Year | Property taxes | Tax assessment |
|---|---|---|
| 2024 | $2,183 | $67,100 |
| 2023 | $2,183 | $67,100 |
| 2022 | $2,183 -1% | $67,100 |
Find assessor info on the county website
Neighborhood: 37013
Nearby schools
GreatSchools rating
- 5/10Una Elementary SchoolGrades: PK-5Distance: 1.3 mi
- 4/10Margaret Allen Middle SchoolGrades: 6-8Distance: 6.1 mi
- 3/10Antioch High SchoolGrades: 9-12Distance: 3.6 mi
Schools provided by the listing agent
- Elementary: Una Elementary
- Middle: Antioch Middle
- High: Antioch High School
Source: RealTracs MLS as distributed by MLS GRID. This data may not be complete. We recommend contacting the local school district to confirm school assignments for this home.
Get a cash offer in 3 minutes
Find out how much your home could sell for in as little as 3 minutes with a no-obligation cash offer.
Estimated market value
$421,500
Get a cash offer in 3 minutes
Find out how much your home could sell for in as little as 3 minutes with a no-obligation cash offer.
Estimated market value
$421,500

