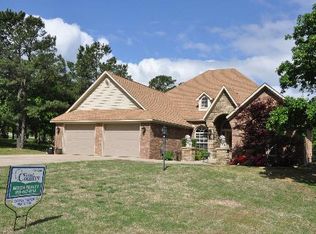Beautiful landscaping surrounds this home on the top of Wolf Mountain over looking Poteau, Oklahoma. House sits on a partially wooded lot. The entrance to the home leads straight into the large open living room with a wonderful view of the valley below and features a gas fireplace. The living room flows into a spacious dining room and kitchen area. Move through the dining room to a small cozy den with a vaulted ceiling, built in cabinets and its own gas fireplace, or could be used for an office. Off the small den and kitchen are french doors leading to a covered patio with a nice built in outdoor grill. exit through the other set of french doors to another covered patio area with a view of the valley. Stainless steel appliances and granite counter tops fill a well equipped kitchen that includes an island that contains a JENN-AIR Range. The three car garage is off of the kitchen and laundry room area. A stairway just off the kitchen leads up to a good size hobby room, game room or a 5th bedroom. Master bedroom and bath have their own hall way from the living room that leads to a small private entryway for the master bedroom, bath and walk in master closet. Master bedroom has its own valley view from two large windows on the west and south walls. Bathroom has a large walk in shower. Arched door ways and catherdral ceilings are throughout the house as is crown molding, ceramic tile, and wood floors. Custom built cabinets are well placed in several rooms. The hallway leading from the entryway leads to a guest room with a large arched window and the guest bath is across the hall. This hallway also leads to the other two bedrooms and another bathroom with two sinks and built in medicine cabinets. The yard has an irrigation system and an invisible electric fence around its perimeter.
This property is off market, which means it's not currently listed for sale or rent on Zillow. This may be different from what's available on other websites or public sources.

