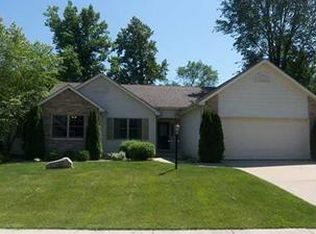Closed
$425,000
32835 Pheasant Ridge Ln, New Carlisle, IN 46552
3beds
3,349sqft
Single Family Residence
Built in 2000
0.69 Acres Lot
$455,100 Zestimate®
$--/sqft
$2,844 Estimated rent
Home value
$455,100
$432,000 - $478,000
$2,844/mo
Zestimate® history
Loading...
Owner options
Explore your selling options
What's special
Your dreams do come true! Over 3000 sq ft for memories just waiting to be made. 3 bedrooms, 2.5 baths-main floor open plan--granite counter tops, great butler's/coffee bar area, built in hutch, generous casual dining area; all appliances. gathering space with gas log fireplace and sliders to outside living deck. Formal DR and private parlor/main floor office. don't miss the attached 3 car garage. Take your tailgate parties and gatherings down to the finished walk out LL with wet bar and fireplace and ramble out to the landscaped and lighted patio. Back yard goes on into the woods about 20 more feet. Upper level boasts a master ensuite plus 2 additional bedrooms and an additional full bath. tastefully landscaped and sprinklered yard are just the finishing touches you deserve. So close to LaPorte, SW Michigan, Toll Rd, Airport, and the bypass!
Zillow last checked: 8 hours ago
Listing updated: September 22, 2023 at 08:01am
Listed by:
Pam Proctor Cell:574-707-9357,
Cressy & Everett - South Bend
Bought with:
C. Frank Robinson, CR60800932
Re/Max County Wide 1st
Source: IRMLS,MLS#: 202319867
Facts & features
Interior
Bedrooms & bathrooms
- Bedrooms: 3
- Bathrooms: 3
- Full bathrooms: 2
- 1/2 bathrooms: 1
Bedroom 1
- Level: Upper
Bedroom 2
- Level: Upper
Heating
- Natural Gas, Forced Air
Cooling
- Central Air, Ceiling Fan(s)
Appliances
- Included: Disposal, Dishwasher, Microwave, Refrigerator, Electric Range, Gas Water Heater
Features
- Ceiling Fan(s), Countertops-Solid Surf, Eat-in Kitchen, Entrance Foyer, Kitchen Island, Open Floorplan, Pantry, Double Vanity, Stand Up Shower, Tub and Separate Shower, Formal Dining Room, Great Room
- Flooring: Carpet, Laminate, Tile
- Windows: Double Pane Windows, Window Treatments, Blinds
- Basement: Full,Partially Finished,Concrete,Sump Pump
- Number of fireplaces: 2
- Fireplace features: Family Room, Recreation Room, Fireplace Screen/Door, Gas Log, Basement, Gas Starter, Vented
Interior area
- Total structure area: 3,549
- Total interior livable area: 3,349 sqft
- Finished area above ground: 2,423
- Finished area below ground: 926
Property
Parking
- Total spaces: 3
- Parking features: Attached, Garage Door Opener, Concrete
- Attached garage spaces: 3
- Has uncovered spaces: Yes
Features
- Levels: Two
- Stories: 2
- Patio & porch: Deck, Patio
- Exterior features: Irrigation System
Lot
- Size: 0.69 Acres
- Dimensions: 125x240
- Features: Few Trees, Sloped, City/Town/Suburb, Landscaped
Details
- Parcel number: 710602301015.000017
- Other equipment: Sump Pump
Construction
Type & style
- Home type: SingleFamily
- Property subtype: Single Family Residence
Materials
- Brick, Vinyl Siding
Condition
- New construction: No
- Year built: 2000
Details
- Warranty included: Yes
Utilities & green energy
- Sewer: Septic Tank
- Water: Well
Community & neighborhood
Location
- Region: New Carlisle
- Subdivision: Stone Oak Estates
Other
Other facts
- Listing terms: Cash,Conventional
Price history
| Date | Event | Price |
|---|---|---|
| 9/22/2023 | Sold | $425,000 |
Source: | ||
| 9/20/2023 | Pending sale | $425,000 |
Source: | ||
| 7/3/2023 | Price change | $425,000-4% |
Source: | ||
| 6/11/2023 | Listed for sale | $442,500 |
Source: | ||
Public tax history
| Year | Property taxes | Tax assessment |
|---|---|---|
| 2024 | $2,308 -22.2% | $373,900 +69.5% |
| 2023 | $2,966 +30.9% | $220,600 -20% |
| 2022 | $2,266 -2.4% | $275,700 +30.4% |
Find assessor info on the county website
Neighborhood: 46552
Nearby schools
GreatSchools rating
- 8/10Olive Township Elementary SchoolGrades: K-5Distance: 1.4 mi
- 7/10New Prairie Middle SchoolGrades: 6-8Distance: 3.1 mi
- 9/10New Prairie High SchoolGrades: 9-12Distance: 3.2 mi
Schools provided by the listing agent
- Elementary: Olive Twp
- Middle: New Prairie
- High: New Prairie
- District: New Prairie United School Corp.
Source: IRMLS. This data may not be complete. We recommend contacting the local school district to confirm school assignments for this home.

Get pre-qualified for a loan
At Zillow Home Loans, we can pre-qualify you in as little as 5 minutes with no impact to your credit score.An equal housing lender. NMLS #10287.
