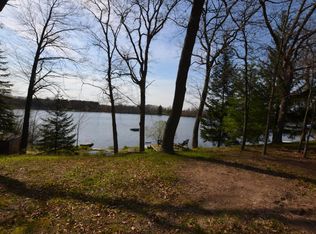Sold
$250,000
3283 W Ridge St, White Cloud, MI 49349
3beds
1,472sqft
Single Family Residence
Built in ----
0.29 Acres Lot
$251,600 Zestimate®
$170/sqft
$2,215 Estimated rent
Home value
$251,600
$221,000 - $287,000
$2,215/mo
Zestimate® history
Loading...
Owner options
Explore your selling options
What's special
Bargain lakefront home on all sports Peterson Lake has 60 feet waterfront. You really need to be there to appreciate the peace and solitude. Peterson Lake has flowing water in and out which keeps it fresh. Located in Fremont School district, this 3 bedroom 3 bath home has walkout basement and 2 stall garage. There is over 1400 total square feet of finished living space in this tri-level home. The primary ensuite has a private balcony overlooking the lake. There are currently two kitchens, and two laundry centers, fully applianced. Landscaping blocks separate the tiered outdoor living space at the lake. A two car garage is detached and a shed is included as well. Immediate possession is possible.
Zillow last checked: 8 hours ago
Listing updated: November 05, 2025 at 12:34pm
Listed by:
Marilyn K Tucker 231-730-8781,
Tucker Benner Realty LLC
Bought with:
David Stout, 6506042725
RE/MAX River Valley
Source: MichRIC,MLS#: 25037328
Facts & features
Interior
Bedrooms & bathrooms
- Bedrooms: 3
- Bathrooms: 3
- Full bathrooms: 3
- Main level bedrooms: 2
Primary bedroom
- Level: Upper
- Area: 400
- Dimensions: 20.00 x 20.00
Bedroom 2
- Level: Main
- Area: 108
- Dimensions: 9.00 x 12.00
Bedroom 3
- Level: Main
- Area: 96
- Dimensions: 12.00 x 8.00
Primary bathroom
- Level: Upper
- Area: 120
- Dimensions: 10.00 x 12.00
Bathroom 2
- Level: Main
Bathroom 3
- Level: Main
Family room
- Description: Includes kitchen/dining
- Level: Lower
- Area: 480
- Dimensions: 24.00 x 20.00
Kitchen
- Level: Main
- Area: 480
- Dimensions: 24.00 x 20.00
Laundry
- Level: Main
Living room
- Level: Main
- Area: 300
- Dimensions: 15.00 x 20.00
Living room
- Level: Main
- Area: 240
- Dimensions: 24.00 x 10.00
Heating
- Forced Air
Appliances
- Included: Dryer, Range, Refrigerator, Washer
- Laundry: Laundry Closet, Other
Features
- Ceiling Fan(s), Eat-in Kitchen
- Flooring: Carpet, Vinyl
- Windows: Window Treatments
- Basement: Partial
- Has fireplace: No
Interior area
- Total structure area: 1,104
- Total interior livable area: 1,472 sqft
- Finished area below ground: 0
Property
Parking
- Total spaces: 2
- Parking features: Garage Faces Rear, Garage Door Opener, Detached
- Garage spaces: 2
Features
- Stories: 2
- Exterior features: Balcony
- Waterfront features: Lake
- Body of water: Peterson Lake
Lot
- Size: 0.29 Acres
- Dimensions: 59 x 208 x 60 x 227
- Features: Rolling Hills, Ground Cover, Shrubs/Hedges
Details
- Parcel number: 621405480006
Construction
Type & style
- Home type: SingleFamily
- Property subtype: Single Family Residence
Materials
- Vinyl Siding
- Roof: Composition,Shingle
Condition
- New construction: No
Utilities & green energy
- Sewer: Septic Tank
- Water: Well
- Utilities for property: Phone Available, Electricity Available
Community & neighborhood
Location
- Region: White Cloud
Other
Other facts
- Listing terms: Cash,USDA Loan,Conventional
- Road surface type: Paved
Price history
| Date | Event | Price |
|---|---|---|
| 11/5/2025 | Sold | $250,000-24%$170/sqft |
Source: | ||
| 10/31/2025 | Pending sale | $328,750$223/sqft |
Source: | ||
| 10/9/2025 | Price change | $328,750-6%$223/sqft |
Source: | ||
| 8/6/2025 | Price change | $349,900-6.7%$238/sqft |
Source: | ||
| 7/27/2025 | Listed for sale | $375,000+7.1%$255/sqft |
Source: | ||
Public tax history
| Year | Property taxes | Tax assessment |
|---|---|---|
| 2024 | $4,491 +40% | $114,200 +17.7% |
| 2023 | $3,207 +23.3% | $97,000 +5.5% |
| 2022 | $2,600 +0.9% | $91,900 |
Find assessor info on the county website
Neighborhood: 49349
Nearby schools
GreatSchools rating
- NAPathfinder Elementary SchoolGrades: K-2Distance: 5.8 mi
- 6/10Fremont Middle SchoolGrades: 6-8Distance: 6.8 mi
- 8/10Fremont High SchoolGrades: 9-12Distance: 6.8 mi

Get pre-qualified for a loan
At Zillow Home Loans, we can pre-qualify you in as little as 5 minutes with no impact to your credit score.An equal housing lender. NMLS #10287.
