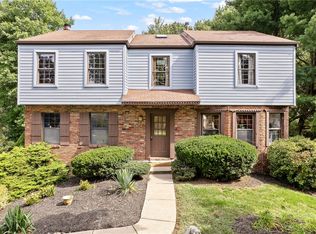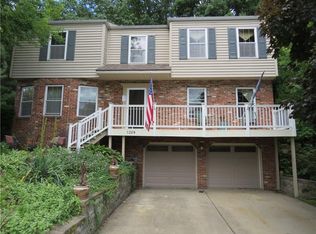Sold for $470,000
$470,000
3283 Oaknoll Rd, Gibsonia, PA 15044
4beds
1,816sqft
Single Family Residence
Built in 1987
0.3 Acres Lot
$483,300 Zestimate®
$259/sqft
$2,687 Estimated rent
Home value
$483,300
$445,000 - $522,000
$2,687/mo
Zestimate® history
Loading...
Owner options
Explore your selling options
What's special
Nestled in highly desirable Hampton Township, this 2-story custom-built Frey home offers a blend of luxury and comfort. Boasting recent upgrades including a new roof, siding, air conditioner, furnace, hot water tank & more, this home ensures worry-free living for years to come. Step inside to a spacious layout with natural tones. The fully equipped eat-in kitchen offers abundant storage, while the formal living & dining room are perfect for entertaining. Unwind in the family room, featuring a gas log fireplace, ideal for both gatherings & quiet evenings. Step outside onto the expansive Trex deck that overlooks a serene, wooded area, providing privacy. The home offers four bedrooms, including a master suite with private bath, and three generous guest bedrooms sharing a hall bath. Lower level includes ample storage, laundry connections, & direct access to the 2-car integral garage. With a prime location close to amenities, this home is perfect for those seeking comfort and convenience
Zillow last checked: 8 hours ago
Listing updated: July 09, 2024 at 08:00am
Listed by:
Sara Clagett 412-366-1600,
COLDWELL BANKER REALTY
Bought with:
Dave McSwigan
COLDWELL BANKER REALTY
Source: WPMLS,MLS#: 1655944 Originating MLS: West Penn Multi-List
Originating MLS: West Penn Multi-List
Facts & features
Interior
Bedrooms & bathrooms
- Bedrooms: 4
- Bathrooms: 3
- Full bathrooms: 2
- 1/2 bathrooms: 1
Primary bedroom
- Level: Upper
- Dimensions: 15x14
Bedroom 2
- Level: Upper
- Dimensions: 16x11
Bedroom 3
- Level: Upper
- Dimensions: 14x11
Bedroom 4
- Level: Upper
- Dimensions: 12x11
Dining room
- Level: Main
- Dimensions: 12x12
Family room
- Level: Main
- Dimensions: 20x16
Kitchen
- Level: Main
- Dimensions: 22x12
Living room
- Level: Main
- Dimensions: 19x12
Heating
- Forced Air, Gas
Cooling
- Central Air
Appliances
- Included: Some Gas Appliances, Dryer, Dishwasher, Disposal, Microwave, Refrigerator, Stove, Washer
Features
- Window Treatments
- Flooring: Vinyl, Carpet
- Windows: Screens, Window Treatments
- Basement: Full,Walk-Out Access
- Number of fireplaces: 1
- Fireplace features: Gas, Family/Living/Great Room
Interior area
- Total structure area: 1,816
- Total interior livable area: 1,816 sqft
Property
Parking
- Total spaces: 2
- Parking features: Built In, Garage Door Opener
- Has attached garage: Yes
Features
- Levels: Two
- Stories: 2
- Pool features: None
Lot
- Size: 0.30 Acres
- Dimensions: 0.2989
Details
- Parcel number: 1213C00230000000
Construction
Type & style
- Home type: SingleFamily
- Architectural style: Colonial,Two Story
- Property subtype: Single Family Residence
Materials
- Aluminum Siding, Brick
Condition
- Resale
- Year built: 1987
Details
- Warranty included: Yes
Utilities & green energy
- Sewer: Public Sewer
- Water: Public
Community & neighborhood
Location
- Region: Gibsonia
Price history
| Date | Event | Price |
|---|---|---|
| 7/9/2024 | Sold | $470,000+2.2%$259/sqft |
Source: | ||
| 6/2/2024 | Contingent | $460,000$253/sqft |
Source: | ||
| 5/31/2024 | Listed for sale | $460,000+102.7%$253/sqft |
Source: | ||
| 8/6/2007 | Sold | $226,900$125/sqft |
Source: Public Record Report a problem | ||
Public tax history
| Year | Property taxes | Tax assessment |
|---|---|---|
| 2025 | $6,368 +9.2% | $197,600 |
| 2024 | $5,830 +523.8% | $197,600 |
| 2023 | $935 | $197,600 |
Find assessor info on the county website
Neighborhood: 15044
Nearby schools
GreatSchools rating
- 9/10Poff El SchoolGrades: K-5Distance: 0.9 mi
- 8/10Hampton Middle SchoolGrades: 6-8Distance: 1.9 mi
- 9/10Hampton High SchoolGrades: 9-12Distance: 2 mi
Schools provided by the listing agent
- District: Hampton Twp
Source: WPMLS. This data may not be complete. We recommend contacting the local school district to confirm school assignments for this home.

Get pre-qualified for a loan
At Zillow Home Loans, we can pre-qualify you in as little as 5 minutes with no impact to your credit score.An equal housing lender. NMLS #10287.

