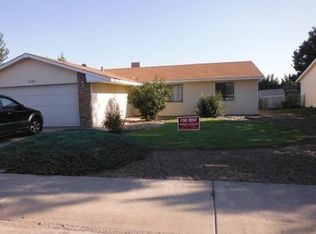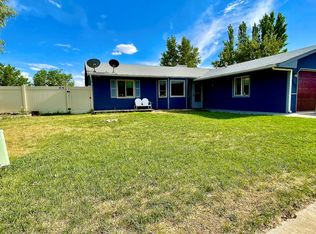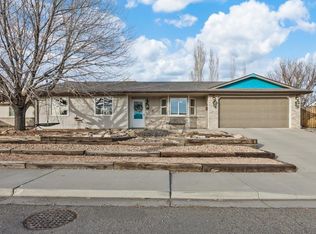This open concept, split bedroom design home w/ separate office/family room sits on a quiet cul-de-sac location. Features include 3 beds, 2 baths & 2 car garage all in nearly 1350 sq ft of living space. Master bath features walk in tub/shower & custom barrel sink. Large back deck & spacious back yard that is ready for your creative touches.
This property is off market, which means it's not currently listed for sale or rent on Zillow. This may be different from what's available on other websites or public sources.



