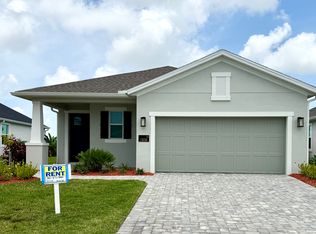This immaculate home features 3 bedrooms, 2 bathrooms, and a 2 car garage. The open floor plan boasts a gourmet kitchen with gas range and stainless appliances, seamlessly leading to the covered lanai and cafe area where you can enjoy breathtaking serene lake views. This spacious great room plan is perfect for entertaining, while the private master retreat, accessible via a separate hallway, offers a large walk in custom closet, dual sinks and walk in shower. Very light and bright floor plan. Extra long pavered driveway for you and all your guests. Occupants can join the Addison Village Club and enjoy access to a world -class amenity center, including a clubhouse, resort-style and lap pools, tennis courts and much more . Conveniently close to everything in Viera including shopping, entertainment and dining. First hand view of launches and short drive to the airport and space center.
House for rent
$3,800/mo
3283 Casare Dr, Melbourne, FL 32940
3beds
1,581sqft
Price may not include required fees and charges.
Singlefamily
Available now
No pets
Central air, electric, ceiling fan
In unit laundry
2 Garage spaces parking
Electric, central
What's special
Covered lanaiGas rangeBreathtaking serene lake viewsPrivate master retreatGourmet kitchenSpacious great roomWalk in shower
- 45 days
- on Zillow |
- -- |
- -- |
Travel times
Looking to buy when your lease ends?
Consider a first-time homebuyer savings account designed to grow your down payment with up to a 6% match & 4.15% APY.
Facts & features
Interior
Bedrooms & bathrooms
- Bedrooms: 3
- Bathrooms: 2
- Full bathrooms: 2
Heating
- Electric, Central
Cooling
- Central Air, Electric, Ceiling Fan
Appliances
- Included: Dishwasher, Disposal, Dryer, Microwave, Range, Refrigerator, Washer
- Laundry: In Unit
Features
- Breakfast Bar, Ceiling Fan(s), Open Floorplan, Pantry, Primary Bathroom - Shower No Tub, Walk-In Closet(s)
Interior area
- Total interior livable area: 1,581 sqft
Property
Parking
- Total spaces: 2
- Parking features: Garage, Covered
- Has garage: Yes
- Details: Contact manager
Features
- Exterior features: Architecture Style: Ranch Rambler, Association Fees included in rent, Attached, Breakfast Bar, Ceiling Fan(s), Clubhouse, Covered, Garage, HVAC Maintenance included in rent, Heating system: Central, Heating: Electric, In Unit, Lake Front, Open Floorplan, Pantry, Park, Pets - No, Playground, Porch, Primary Bathroom - Shower No Tub, Rear Porch, Roof Maintenance included in rent, Screened, Security System Owned, Taxes included in rent, View Type: Lake, Walk-In Closet(s)
- Has water view: Yes
- Water view: Waterfront
Details
- Parcel number: 263620XAFF8
Construction
Type & style
- Home type: SingleFamily
- Architectural style: RanchRambler
- Property subtype: SingleFamily
Condition
- Year built: 2021
Community & HOA
Community
- Features: Clubhouse, Playground
Location
- Region: Melbourne
Financial & listing details
- Lease term: 12 Months
Price history
| Date | Event | Price |
|---|---|---|
| 5/13/2025 | Price change | $3,800+18.8%$2/sqft |
Source: Space Coast AOR #1046046 | ||
| 5/2/2025 | Listed for rent | $3,200$2/sqft |
Source: Space Coast AOR #1045058 | ||
| 4/28/2025 | Sold | $530,000-5.4%$335/sqft |
Source: Space Coast AOR #1038140 | ||
| 4/18/2025 | Pending sale | $560,000$354/sqft |
Source: Space Coast AOR #1038140 | ||
| 4/7/2025 | Contingent | $560,000$354/sqft |
Source: Space Coast AOR #1038140 | ||
![[object Object]](https://photos.zillowstatic.com/fp/a5a38054dbe8fa516cd5dacc46cb8f76-p_i.jpg)
