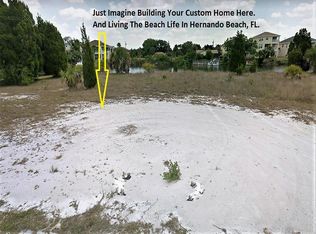Contact the Official Listing Agent Tracie Maler. Spectacular Sunsets await you in this beautiful stilt home in Hernando Beach. You will love the open and bright feel the moment you step inside. Great room with beautiful laminate wood floors, vaulted ceilings, sliding glass doors for full views and use of the fully screened porch. Wake in the master to more beautiful views through your private sliding doors then enjoy your morning beverage on the deck. The master has vaulted ceiling, a large walk-in closet, a linen closet, and large shower. The kitchen has a full breakfast bar island with sink so you can keep an eye on wildlife out back, a pantry, new stove and microwave, lovely back splash and tile flooring. This split floor plan has two additional bedrooms that share the hall bath. Full laundry room. Imagine soaking in the hot tub, under the pergola, after a fun day out on the water! The outdoor oasis boasts sport depth pool, covered patio, gorgeous pavers and covered boat parking. Full seawall. 6'x30' dock plus 12'x15'patio dock over the water. Fenced yard to keep the pups safe. Abundant storage space on the ground floor to accommodate all your toys! Built-in sound/radio. Security/alarm. New stairs to screened porch. New exterior paint. Roof 2008. HVAC 2004
This property is off market, which means it's not currently listed for sale or rent on Zillow. This may be different from what's available on other websites or public sources.

