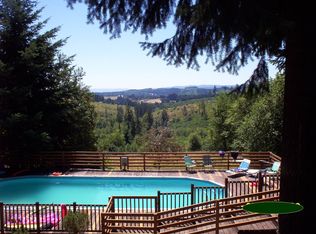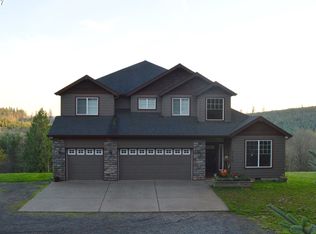Sold
$714,000
32820 Smith Rd, Saint Helens, OR 97051
3beds
2,499sqft
Residential, Single Family Residence
Built in 1978
19.95 Acres Lot
$706,500 Zestimate®
$286/sqft
$3,211 Estimated rent
Home value
$706,500
Estimated sales range
Not available
$3,211/mo
Zestimate® history
Loading...
Owner options
Explore your selling options
What's special
Escape to your very own 19.95 hilltop chalet paradise! Rather from the huge deck, or from the cedar finished vaulted great room, soak up the hilltop territorial views, with glimpses of downtown Portland and Mt Jefferson on clear days. Open kitchen, dining and living with tons glass framing the vista. Large deck is prime for entertaining, or relaxing. Bedroom and full bath on main, master suite up with private 2nd story deck up, and shared bath with versatile loft space (game room, library, non-conforming 3rd bedroom?). The home features large bonus/family room, mini-spit heat pump, pellet stove, large pantry/laundry space. Appliances included! One huge pole barn for storing your toys, and a giant shop with full power, mini-split and furnace for wrenching on them. Private road, so please do not visit without realtor appointment.
Zillow last checked: 8 hours ago
Listing updated: October 17, 2024 at 10:09am
Listed by:
Tyson Bolster accounting@gtrealty.com,
Georgetown Realty Inc.
Bought with:
Andrew Orlando, 201240008
Realty Pro Oregon LLC.
Source: RMLS (OR),MLS#: 24597764
Facts & features
Interior
Bedrooms & bathrooms
- Bedrooms: 3
- Bathrooms: 2
- Full bathrooms: 2
- Main level bathrooms: 1
Primary bedroom
- Level: Upper
Bedroom 2
- Level: Main
Bedroom 3
- Level: Upper
Dining room
- Level: Main
Family room
- Level: Main
Kitchen
- Level: Main
Living room
- Level: Main
Heating
- Forced Air
Cooling
- Has cooling: Yes
Appliances
- Included: Dishwasher, Free-Standing Refrigerator, Washer/Dryer, Electric Water Heater
- Laundry: Laundry Room
Features
- High Ceilings, Pantry
- Basement: Crawl Space
- Number of fireplaces: 1
- Fireplace features: Pellet Stove
Interior area
- Total structure area: 2,499
- Total interior livable area: 2,499 sqft
Property
Parking
- Total spaces: 4
- Parking features: Carport, RV Access/Parking, Detached, Oversized
- Garage spaces: 4
- Has carport: Yes
Accessibility
- Accessibility features: Natural Lighting, Accessibility
Features
- Stories: 2
- Has view: Yes
- View description: City, Territorial, Valley
Lot
- Size: 19.95 Acres
- Features: Bluff, Gated, Gentle Sloping, Private, Trees, Acres 10 to 20
Details
- Parcel number: 16151, 16147
- Zoning: PF-80
Construction
Type & style
- Home type: SingleFamily
- Architectural style: Chalet
- Property subtype: Residential, Single Family Residence
Materials
- Vinyl Siding
- Foundation: Concrete Perimeter
- Roof: Composition
Condition
- Restored
- New construction: No
- Year built: 1978
Utilities & green energy
- Sewer: Septic Tank
- Water: Well
Community & neighborhood
Security
- Security features: Limited Access
Location
- Region: Saint Helens
Other
Other facts
- Listing terms: Cash,Conventional
- Road surface type: Gravel
Price history
| Date | Event | Price |
|---|---|---|
| 10/16/2024 | Sold | $714,000+2%$286/sqft |
Source: | ||
| 9/5/2024 | Pending sale | $699,900$280/sqft |
Source: | ||
| 9/3/2024 | Price change | $699,900-6.6%$280/sqft |
Source: | ||
| 8/13/2024 | Price change | $749,000-6.3%$300/sqft |
Source: | ||
| 6/26/2024 | Price change | $799,000-6%$320/sqft |
Source: | ||
Public tax history
| Year | Property taxes | Tax assessment |
|---|---|---|
| 2024 | $1,287 -1.4% | $87,219 -2.6% |
| 2023 | $1,305 +4.4% | $89,585 +3% |
| 2022 | $1,250 +10.6% | $86,980 +3% |
Find assessor info on the county website
Neighborhood: 97051
Nearby schools
GreatSchools rating
- 3/10Lewis & Clark Elementary SchoolGrades: K-5Distance: 4.8 mi
- 1/10St Helens Middle SchoolGrades: 6-8Distance: 4.6 mi
- 5/10St Helens High SchoolGrades: 9-12Distance: 4.5 mi
Schools provided by the listing agent
- Elementary: Mcbride
- Middle: St Helens
- High: St Helens
Source: RMLS (OR). This data may not be complete. We recommend contacting the local school district to confirm school assignments for this home.
Get a cash offer in 3 minutes
Find out how much your home could sell for in as little as 3 minutes with a no-obligation cash offer.
Estimated market value$706,500
Get a cash offer in 3 minutes
Find out how much your home could sell for in as little as 3 minutes with a no-obligation cash offer.
Estimated market value
$706,500

