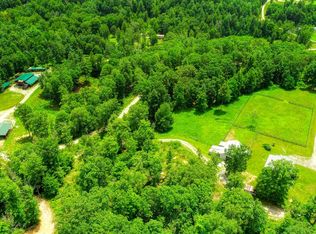Dreams really do come true! Here's a unique opportunity to own a small farm in a quiet residential neighborhood just 4 miles from the town of Oneida. This farm sits on 45 recently surveyed acres adjacent to the Big South Fork NRRA. There's a 3 bedroom 3 bath home, a 2 bedroom 2 bath home with a finished downstairs with a separate entrance, a bunkhouse, a 4 stall barn with tack/feed room and several pastures fenced with board and electric. Also on the property is a 40x50 shop, a 12x24 bunkhouse, a 12x20 greenhouse, 6 fruit trees, a fenced vegetable garden, 2 ponds and a 6 person hot tub. A graveled road provides driving access around the perimeter with breathtaking mountain views and unique rock out-croppings. Ride, hike or bike into the Big South Fork from this farm.
This property is off market, which means it's not currently listed for sale or rent on Zillow. This may be different from what's available on other websites or public sources.

