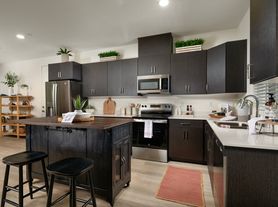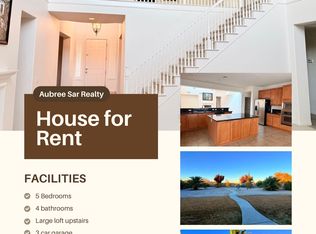Welcome to the West Lancaster 5BD, 4BTH 2 Story Home, a stunning residence located in the heart of Lancaster, CA. This spacious home boasts five bedrooms and four bathrooms, offering ample space for comfort and convenience. The open kitchen, complete with tile flooring, is perfect for culinary enthusiasts, while the dining and living room areas, adorned with wooden and laminate flooring, provide a warm and inviting atmosphere for entertaining. The home also features a formal living and dining area for those special occasions. The fenced backyard and landscaped front yard offer a serene outdoor space for relaxation and recreation. The home also includes a cozy den, central heating and air for year-round comfort, and window coverings for added privacy. The convenience of a downstairs bedroom and full bathroom is an added bonus. The back porch is perfect for enjoying a morning coffee or an evening sunset, and the fireplace adds a touch of coziness during cooler months. With two garages and two main bedrooms, this home offers a blend of luxury and practicality. Experience the best of Lancaster living in the West Lancaster 5BD, 3BTH 2 Story Home.
All qualified applicants welcome.
Each adult has to fill out an application and pay a $40.00 application fee. Applications are processed in order of first come first serve. We will not collect the fee(s) until we get to your application & confirm that it is complete. Please make sure you submit your application with all the supporting documents.
2 Garages
2 Main Bedrooms
Central Heating And Air
Dinning And Living Room Area
Downstairs Bedroom
Fenced Backyard
Fire Place
Formal Living And Dinning Area
Full Bathroom Downstairs
Gardening.
Laminate Flooring
Landscaped Front Yard
Open Kitchen
Tile Flooring
Window Coverings
Wooden Floor
House for rent
$3,500/mo
3282 W Avenue J10, Lancaster, CA 93536
5beds
3,596sqft
Price may not include required fees and charges.
Single family residence
Available now
Dogs OK
-- A/C
-- Laundry
-- Parking
-- Heating
What's special
Fenced backyardOpen kitchenDownstairs bedroomTile flooringWooden floorLandscaped front yardCentral heating and air
- 14 days |
- -- |
- -- |
Travel times
Looking to buy when your lease ends?
Consider a first-time homebuyer savings account designed to grow your down payment with up to a 6% match & a competitive APY.
Facts & features
Interior
Bedrooms & bathrooms
- Bedrooms: 5
- Bathrooms: 4
- Full bathrooms: 4
Rooms
- Room types: Office
Interior area
- Total interior livable area: 3,596 sqft
Property
Parking
- Details: Contact manager
Features
- Patio & porch: Porch
- Exterior features: Dogs ok up to 25 lbs, No cats
Details
- Parcel number: 3153086025
Construction
Type & style
- Home type: SingleFamily
- Property subtype: Single Family Residence
Condition
- Year built: 2006
Community & HOA
Location
- Region: Lancaster
Financial & listing details
- Lease term: Contact For Details
Price history
| Date | Event | Price |
|---|---|---|
| 10/24/2025 | Listed for rent | $3,500+6.2%$1/sqft |
Source: Zillow Rentals | ||
| 11/28/2023 | Listing removed | -- |
Source: Zillow Rentals | ||
| 8/30/2023 | Price change | $3,295-1.6%$1/sqft |
Source: Zillow Rentals | ||
| 8/19/2023 | Price change | $3,350-1.5%$1/sqft |
Source: Zillow Rentals | ||
| 8/15/2023 | Price change | $3,400-2.2%$1/sqft |
Source: Zillow Rentals | ||

