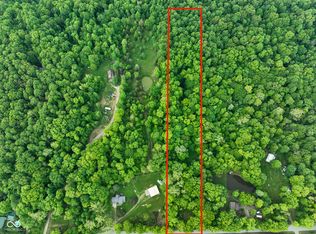Sold
$330,000
3282 S Conservation Club Rd, Morgantown, IN 46160
3beds
1,314sqft
Residential, Single Family Residence
Built in 1983
8.78 Acres Lot
$337,200 Zestimate®
$251/sqft
$1,451 Estimated rent
Home value
$337,200
Estimated sales range
Not available
$1,451/mo
Zestimate® history
Loading...
Owner options
Explore your selling options
What's special
Tucked away on 8.78 beautiful acres, this 3-bedroom, 2-full-bath ranch-style home offers the peace and privacy you've been looking for. The split bedroom floorplan provides added privacy, while both a living room and a family room give you plenty of space to spread out. Two decks on the back of the home overlook a scenic wooded hillside, with a tranquil creek running through the property. Just over the hill you'll find a pond perfect for fishing or simply enjoying nature. Two barns offer endless possibilities for storage, animals, or hobbies. With a little TLC, you can transform this property into your own personal retreat- full of charm, space and potential.
Zillow last checked: 8 hours ago
Listing updated: August 13, 2025 at 03:38pm
Listing Provided by:
Nathanael Lashbrook 765-315-8561,
The Stewart Home Group,
Nathanael Lashbrook,
The Stewart Home Group
Bought with:
Mike Scheetz
CENTURY 21 Scheetz
Source: MIBOR as distributed by MLS GRID,MLS#: 22036546
Facts & features
Interior
Bedrooms & bathrooms
- Bedrooms: 3
- Bathrooms: 2
- Full bathrooms: 2
- Main level bathrooms: 2
- Main level bedrooms: 3
Primary bedroom
- Level: Main
- Area: 121 Square Feet
- Dimensions: 11x11
Bedroom 2
- Level: Main
- Area: 108 Square Feet
- Dimensions: 12x9
Bedroom 3
- Level: Main
- Area: 99 Square Feet
- Dimensions: 11x9
Dining room
- Level: Main
- Area: 88 Square Feet
- Dimensions: 11x8
Family room
- Level: Main
- Area: 136 Square Feet
- Dimensions: 17x8
Kitchen
- Level: Main
- Area: 88 Square Feet
- Dimensions: 11x8
Laundry
- Level: Main
- Area: 60 Square Feet
- Dimensions: 12x5
Living room
- Level: Main
- Area: 264 Square Feet
- Dimensions: 22x12
Heating
- Electric, Forced Air, Heat Pump
Cooling
- Central Air
Appliances
- Included: Dryer, Electric Water Heater, Electric Oven, Refrigerator, Washer
- Laundry: Laundry Room, Main Level
Features
- Attic Pull Down Stairs, Ceiling Fan(s), High Speed Internet, Eat-in Kitchen, Pantry
- Has basement: No
- Attic: Pull Down Stairs
Interior area
- Total structure area: 1,314
- Total interior livable area: 1,314 sqft
Property
Parking
- Total spaces: 1
- Parking features: Attached
- Attached garage spaces: 1
Features
- Levels: One
- Stories: 1
- Patio & porch: Covered, Deck
Lot
- Size: 8.78 Acres
- Features: Not In Subdivision, Mature Trees, Trees-Small (Under 20 Ft), Wooded
Details
- Additional structures: Barn Pole
- Additional parcels included: S Conservation Club Rd Morgantown IN 46160
- Parcel number: 551422200010000012
- Special conditions: Sales Disclosure On File
- Horse amenities: None
Construction
Type & style
- Home type: SingleFamily
- Architectural style: Ranch
- Property subtype: Residential, Single Family Residence
Materials
- Wood Siding
- Foundation: Block
Condition
- New construction: No
- Year built: 1983
Utilities & green energy
- Sewer: Septic Tank
- Water: Public
- Utilities for property: Electricity Connected, Water Connected
Community & neighborhood
Location
- Region: Morgantown
- Subdivision: No Subdivision
Price history
| Date | Event | Price |
|---|---|---|
| 8/8/2025 | Sold | $330,000-15.4%$251/sqft |
Source: | ||
| 7/19/2025 | Pending sale | $390,000$297/sqft |
Source: | ||
| 7/13/2025 | Price change | $390,000-2.5%$297/sqft |
Source: | ||
| 6/28/2025 | Price change | $399,999-5.9%$304/sqft |
Source: | ||
| 5/9/2025 | Price change | $425,000-5.6%$323/sqft |
Source: | ||
Public tax history
| Year | Property taxes | Tax assessment |
|---|---|---|
| 2024 | $1,236 +25.7% | $331,700 +2% |
| 2023 | $983 +18.1% | $325,300 +16.3% |
| 2022 | $832 +7.4% | $279,700 +37.2% |
Find assessor info on the county website
Neighborhood: 46160
Nearby schools
GreatSchools rating
- NAIndian Creek Elementary SchoolGrades: PK-2Distance: 7.3 mi
- 6/10Indian Creek Middle SchoolGrades: 6-8Distance: 7.4 mi
- 6/10Indian Creek Sr High SchoolGrades: 9-12Distance: 7.4 mi
Schools provided by the listing agent
- Elementary: Indian Creek Elementary School
- Middle: Indian Creek Middle School
- High: Indian Creek Sr High School
Source: MIBOR as distributed by MLS GRID. This data may not be complete. We recommend contacting the local school district to confirm school assignments for this home.
Get a cash offer in 3 minutes
Find out how much your home could sell for in as little as 3 minutes with a no-obligation cash offer.
Estimated market value$337,200
Get a cash offer in 3 minutes
Find out how much your home could sell for in as little as 3 minutes with a no-obligation cash offer.
Estimated market value
$337,200
