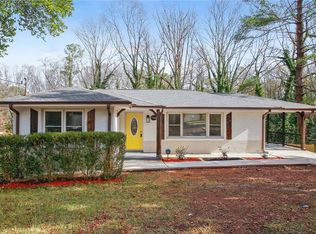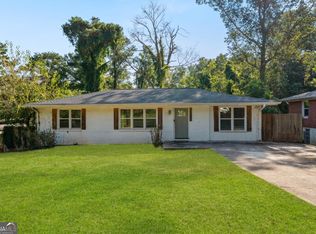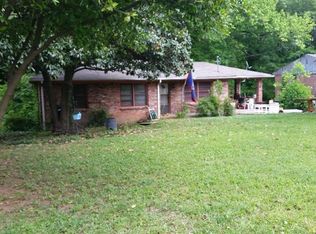Amazing home w open..with open kitchen to breakfast area. Living room, Dining Room. Hardwoods Floors. Double the square footage when you visit the basement to include 2 bedrooms, 1 bath, and an open area. Great yard for playing and a carport for your car. Come visit this amazing home! Great Four-Sided Brick ranch in Belvedere Park! Open kitchen with breakfast area. Hardwood floors throughout. Fully finished basement with two bedrooms and a bath, great for roommate or to be used as rec. area! Up and coming neighborhood is seeing lots of great renovations and is on the up and up! Don't miss this one!
This property is off market, which means it's not currently listed for sale or rent on Zillow. This may be different from what's available on other websites or public sources.


