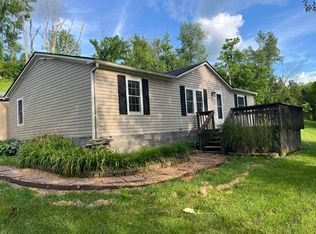Sold for $245,000
$245,000
3282 Old Ruckerville Rd, Winchester, KY 40391
4beds
2,340sqft
Single Family Residence
Built in 1972
1.85 Acres Lot
$306,400 Zestimate®
$105/sqft
$2,318 Estimated rent
Home value
$306,400
$288,000 - $328,000
$2,318/mo
Zestimate® history
Loading...
Owner options
Explore your selling options
What's special
Beautiful split level 4 bedroom home in the country. Kitchen updated in 2018 with new appliances (2018), cabinetry and granite. Walk-in shower new in 2021. Large master bedroom with walk in closet. Heating and cooling with mini splits. Above ground pool offers space for entertaining and lounging. A generous front porch with swing for relaxing. A patio in the back provides a place to watch the deer and other wildlife wonder through the fruit trees . Many nice features await you in this country. The pool is completely fenced setting. Storage shed has electricity with possibility of being a man-cave. Only 12 minutes from town. Heating and AC updated in 2020. Fenced area for chickens and dog run.
Zillow last checked: 8 hours ago
Listing updated: August 28, 2025 at 10:49am
Listed by:
Ken Snyder 859-227-7070,
Ken Snyder Realty
Bought with:
Donna F Moore, 185504
Rector Hayden Realtors
Source: Imagine MLS,MLS#: 22020784
Facts & features
Interior
Bedrooms & bathrooms
- Bedrooms: 4
- Bathrooms: 2
- Full bathrooms: 1
- 1/2 bathrooms: 1
Primary bedroom
- Description: tri-level home, 15.5'x16'
- Level: Second
Bedroom 1
- Description: tri-level home, 2additional bedrooms on this level
- Level: Second
Bedroom 2
- Description: additionl entry to outside, lot of possible uses
- Level: Lower
Family room
- Description: tri-level home, wood burning fireplace, 12.5'x20'
- Level: Lower
Kitchen
- Description: Granite countertops, tile flooring, 13.5'x20'
- Level: First
Living room
- Description: Bay window, Bamboo flooring, 13.5'x20'
- Level: First
Living room
- Description: Bay window, Bamboo flooring, 13.5'x20'
- Level: First
Heating
- Other
Cooling
- Electric, Other
Appliances
- Included: Dryer, Dishwasher, Microwave, Refrigerator, Washer, Range
Features
- Eat-in Kitchen, Walk-In Closet(s), Ceiling Fan(s)
- Flooring: Carpet, Laminate, Tile, Vinyl
- Basement: Crawl Space
- Has fireplace: Yes
- Fireplace features: Family Room, Wood Burning
Interior area
- Total structure area: 2,340
- Total interior livable area: 2,340 sqft
- Finished area above ground: 1,673
- Finished area below ground: 667
Property
Parking
- Total spaces: 2
- Parking features: Attached Carport, Attached Garage, Driveway, Garage Door Opener, Garage Faces Rear
- Garage spaces: 2
- Has carport: Yes
- Has uncovered spaces: Yes
Features
- Levels: Multi/Split
- Patio & porch: Patio, Porch
- Has private pool: Yes
- Pool features: Above Ground
- Fencing: Partial
- Has view: Yes
- View description: Rural, Trees/Woods, Farm
Lot
- Size: 1.85 Acres
Details
- Additional structures: Shed(s)
- Parcel number: 092000002500
Construction
Type & style
- Home type: SingleFamily
- Property subtype: Single Family Residence
Materials
- Brick Veneer, Vinyl Siding
- Foundation: Block, Slab
- Roof: Composition,Shingle
Condition
- New construction: No
- Year built: 1972
Utilities & green energy
- Sewer: Septic Tank
- Water: Public
Community & neighborhood
Location
- Region: Winchester
- Subdivision: Rural
Price history
| Date | Event | Price |
|---|---|---|
| 2/14/2023 | Sold | $245,000-9.3%$105/sqft |
Source: | ||
| 1/8/2023 | Pending sale | $270,000$115/sqft |
Source: | ||
| 11/1/2022 | Price change | $270,000-3.2%$115/sqft |
Source: | ||
| 10/11/2022 | Price change | $279,000-5.4%$119/sqft |
Source: | ||
| 9/18/2022 | Price change | $294,9000%$126/sqft |
Source: | ||
Public tax history
| Year | Property taxes | Tax assessment |
|---|---|---|
| 2023 | $1,768 | $220,000 |
| 2022 | $1,768 +0.3% | $220,000 |
| 2021 | $1,763 -0.9% | $220,000 |
Find assessor info on the county website
Neighborhood: 40391
Nearby schools
GreatSchools rating
- 3/10Conkwright Elementary SchoolGrades: K-4Distance: 5.8 mi
- 5/10Robert D Campbell Junior High SchoolGrades: 7-8Distance: 5.5 mi
- 6/10George Rogers Clark High SchoolGrades: 9-12Distance: 6 mi
Schools provided by the listing agent
- Elementary: Conkwright
- Middle: Robert Campbell
- High: GRC
Source: Imagine MLS. This data may not be complete. We recommend contacting the local school district to confirm school assignments for this home.
Get pre-qualified for a loan
At Zillow Home Loans, we can pre-qualify you in as little as 5 minutes with no impact to your credit score.An equal housing lender. NMLS #10287.
