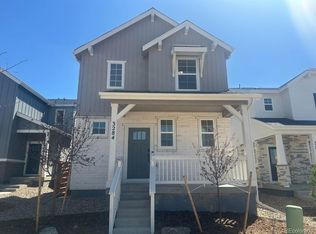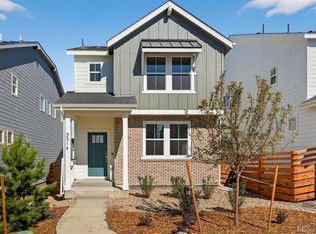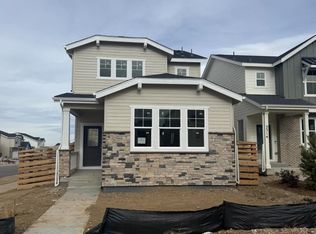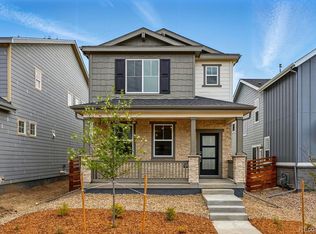Sold for $548,990 on 08/26/25
$548,990
3282 N Catawba Way, Aurora, CO 80019
4beds
2,479sqft
Single Family Residence
Built in 2025
3,515 Square Feet Lot
$543,100 Zestimate®
$221/sqft
$-- Estimated rent
Home value
$543,100
$511,000 - $581,000
Not available
Zestimate® history
Loading...
Owner options
Explore your selling options
What's special
New Construction – Ready Now! Built by America’s Most Trusted Homebuilder.
Welcome to the Aurora at 3282 N Catawba Way in Aurora Highlands. This bright open-concept home features a gathering room that flows seamlessly into the dining area and spacious kitchen with a large island. Upstairs, the private primary suite offers a relaxing retreat with an en-suite bath and generous walk-in closet. Three secondary bedrooms share a full bath with a separate water closet, while the centrally located laundry room adds convenience. Enjoy life in Aurora Highlands—a vibrant community with trails, parks, outdoor pool, onsite school, and future retail just 10 miles from DIA and close to downtown Denver and the Tech Center.
Additional highlights include: unfinished basement, outdoor patio, air conditioning, second sink at bath 2. MLS#2188993
Zillow last checked: 8 hours ago
Listing updated: August 27, 2025 at 10:55am
Listed by:
Tom Ullrich 303-799-9898,
RE/MAX Professionals
Bought with:
Marybeth Brush, 100066244
eXp Realty, LLC
Source: REcolorado,MLS#: 2188993
Facts & features
Interior
Bedrooms & bathrooms
- Bedrooms: 4
- Bathrooms: 3
- Full bathrooms: 2
- 1/2 bathrooms: 1
- Main level bathrooms: 1
Primary bedroom
- Level: Upper
- Area: 182 Square Feet
- Dimensions: 14 x 13
Bedroom
- Level: Upper
- Area: 100 Square Feet
- Dimensions: 10 x 10
Bedroom
- Level: Upper
- Area: 100 Square Feet
- Dimensions: 10 x 10
Bedroom
- Level: Upper
Bathroom
- Level: Main
Bathroom
- Level: Upper
Bathroom
- Level: Upper
Dining room
- Level: Main
- Area: 182 Square Feet
- Dimensions: 14 x 13
Great room
- Level: Main
- Area: 182 Square Feet
- Dimensions: 13 x 14
Laundry
- Level: Upper
Heating
- Natural Gas
Cooling
- Central Air
Appliances
- Included: Dishwasher, Disposal, Microwave, Oven, Tankless Water Heater
Features
- Walk-In Closet(s)
- Flooring: Carpet, Vinyl
- Basement: Full,Sump Pump,Unfinished
- Has fireplace: Yes
- Fireplace features: Insert
Interior area
- Total structure area: 2,479
- Total interior livable area: 2,479 sqft
- Finished area above ground: 1,794
- Finished area below ground: 0
Property
Parking
- Total spaces: 2
- Parking features: Concrete, Lighted
- Attached garage spaces: 2
Features
- Levels: Two
- Stories: 2
- Patio & porch: Patio
- Exterior features: Rain Gutters
Lot
- Size: 3,515 sqft
- Features: Corner Lot, Master Planned, Sprinklers In Front
Details
- Parcel number: R0217481
- Special conditions: Standard
Construction
Type & style
- Home type: SingleFamily
- Property subtype: Single Family Residence
Materials
- Frame
- Roof: Composition
Condition
- New Construction
- New construction: Yes
- Year built: 2025
Details
- Builder model: Aurora
- Builder name: Taylor Morrison
- Warranty included: Yes
Utilities & green energy
- Sewer: Public Sewer
- Water: Public
- Utilities for property: Electricity Connected, Natural Gas Connected, Phone Available
Community & neighborhood
Location
- Region: Aurora
- Subdivision: Aurora Highlands
HOA & financial
HOA
- Has HOA: Yes
- HOA fee: $150 monthly
- Amenities included: Park, Playground, Pool, Trail(s)
- Services included: Recycling, Trash
- Association name: Aurora Highlands Community Authority Board
- Association phone: 303-779-5710
Other
Other facts
- Listing terms: Cash,Conventional,FHA,VA Loan
- Ownership: Builder
Price history
| Date | Event | Price |
|---|---|---|
| 8/26/2025 | Sold | $548,990$221/sqft |
Source: | ||
| 7/21/2025 | Pending sale | $548,990$221/sqft |
Source: | ||
| 6/27/2025 | Price change | $548,990-5.3%$221/sqft |
Source: | ||
| 6/17/2025 | Price change | $579,999+5.6%$234/sqft |
Source: | ||
| 3/10/2025 | Pending sale | $548,990$221/sqft |
Source: | ||
Public tax history
| Year | Property taxes | Tax assessment |
|---|---|---|
| 2025 | $3,693 +52956.3% | $31,820 +63.8% |
| 2024 | $7 | $19,430 +194200% |
| 2023 | -- | $10 |
Find assessor info on the county website
Neighborhood: 80019
Nearby schools
GreatSchools rating
- 5/10Clyde Miller K-8Grades: PK-8Distance: 2.8 mi
- 5/10Vista Peak 9-12 PreparatoryGrades: 9-12Distance: 2.7 mi
Schools provided by the listing agent
- Elementary: Vista Peak
- Middle: Vista Peak
- High: Vista Peak
- District: Adams-Arapahoe 28J
Source: REcolorado. This data may not be complete. We recommend contacting the local school district to confirm school assignments for this home.
Get a cash offer in 3 minutes
Find out how much your home could sell for in as little as 3 minutes with a no-obligation cash offer.
Estimated market value
$543,100
Get a cash offer in 3 minutes
Find out how much your home could sell for in as little as 3 minutes with a no-obligation cash offer.
Estimated market value
$543,100



