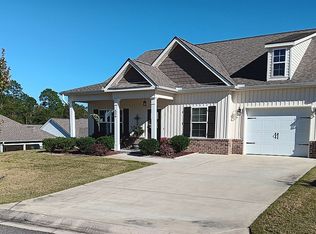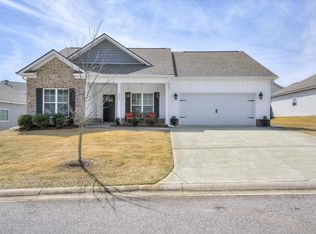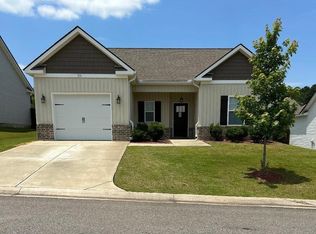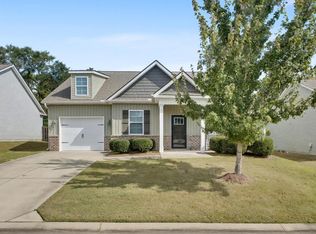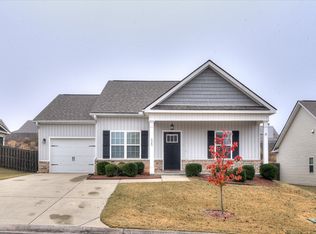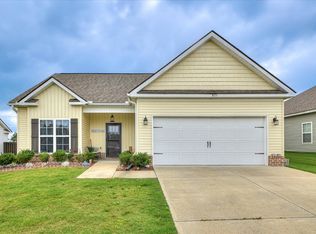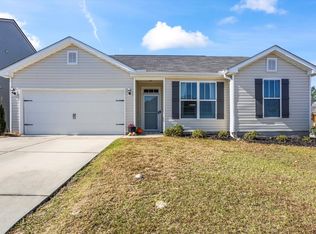Charming Corner-Lot Home in Trolley Run - Stylish, Spacious & Move-In Ready Welcome to 3282 Greymoor Circle, a beautifully maintained 3-bedroom, 2-bathroom home located in the highly desirable Greymoor section of Trolley Run Station. This Barkley floor plan offers a bright, open layout with storage space galore. Situated on a premium corner lot, this home features elegant moldings throughout, adding a touch of timeless character to every room. The main living areas are finished with luxury vinyl plank flooring, offering durability with a modern look. The kitchen is the heart of the home, boasting granite countertops, a center island with var top, a walk-in pantry, and seamless flow into the dining area and spacious great room. The owner's suite is a true retreat, complete with dual vanities, a soaking tub, separate walk-in shower, and an oversized walk-in closet. Enjoy outdoor living with a covered back porch and privacy-fenced backyard. The larger 2-car garage provides plenty of space for vehicles and a large storage closet.
Pending
$279,000
3282 Greymoor Cir, Aiken, SC 29801
3beds
1,759sqft
Est.:
Single Family Residence
Built in 2020
10,018.8 Square Feet Lot
$274,200 Zestimate®
$159/sqft
$83/mo HOA
What's special
Walk-in pantryCorner lotCovered back porchPrivacy-fenced backyardElegant moldingsGranite countertopsDual vanities
- 72 days |
- 179 |
- 4 |
Zillow last checked: 8 hours ago
Listing updated: November 15, 2025 at 08:49am
Listed by:
Todd Luckey 706-306-9064,
RE/MAX Reinvented
Source: Aiken MLS,MLS#: 219755
Facts & features
Interior
Bedrooms & bathrooms
- Bedrooms: 3
- Bathrooms: 2
- Full bathrooms: 2
Primary bedroom
- Level: Main
- Area: 221
- Dimensions: 17 x 13
Bedroom 2
- Level: Main
- Area: 132
- Dimensions: 11 x 12
Bedroom 3
- Level: Main
- Area: 132
- Dimensions: 12 x 11
Dining room
- Level: Main
- Area: 132
- Dimensions: 11 x 12
Great room
- Level: Main
- Area: 306
- Dimensions: 17 x 18
Kitchen
- Level: Main
- Area: 168
- Dimensions: 14 x 12
Laundry
- Level: Main
- Area: 35
- Dimensions: 5 x 7
Other
- Description: Entry
- Level: Main
- Area: 64
- Dimensions: 8 x 8
Heating
- Forced Air
Cooling
- Central Air
Appliances
- Included: Microwave, Range, Refrigerator, Dishwasher, Disposal, Electric Water Heater
Features
- Walk-In Closet(s), Bedroom on 1st Floor, Ceiling Fan(s), Kitchen Island, Primary Downstairs, Pantry, Eat-in Kitchen
- Flooring: Carpet, Ceramic Tile, Vinyl
- Basement: None
- Number of fireplaces: 1
- Fireplace features: Great Room
Interior area
- Total structure area: 1,759
- Total interior livable area: 1,759 sqft
- Finished area above ground: 1,759
- Finished area below ground: 0
Video & virtual tour
Property
Parking
- Total spaces: 2
- Parking features: Attached, Driveway, Garage Door Opener
- Attached garage spaces: 2
- Has uncovered spaces: Yes
Features
- Levels: One
- Patio & porch: Patio
- Pool features: None
- Fencing: Fenced
Lot
- Size: 10,018.8 Square Feet
- Features: Sprinklers In Front, Sprinklers In Rear
Details
- Additional structures: Garage(s)
- Parcel number: 0860034050
- Special conditions: Standard
- Horse amenities: None
Construction
Type & style
- Home type: SingleFamily
- Architectural style: Ranch
- Property subtype: Single Family Residence
Materials
- Brick, Vinyl Siding
- Foundation: Slab
- Roof: Composition
Condition
- New construction: No
- Year built: 2020
Utilities & green energy
- Sewer: Public Sewer
- Water: Public
- Utilities for property: Cable Available
Community & HOA
Community
- Features: None
- Subdivision: Trolley Run Greymoor Station
HOA
- Has HOA: Yes
- HOA fee: $1,000 annually
Location
- Region: Aiken
Financial & listing details
- Price per square foot: $159/sqft
- Tax assessed value: $197,600
- Annual tax amount: $871
- Date on market: 9/29/2025
- Cumulative days on market: 65 days
- Listing terms: Contract
- Road surface type: Paved
Estimated market value
$274,200
$260,000 - $288,000
$1,989/mo
Price history
Price history
| Date | Event | Price |
|---|---|---|
| 11/5/2025 | Pending sale | $279,000$159/sqft |
Source: | ||
| 9/27/2025 | Listed for sale | $279,000+27.5%$159/sqft |
Source: | ||
| 11/19/2020 | Sold | $218,900$124/sqft |
Source: | ||
Public tax history
Public tax history
| Year | Property taxes | Tax assessment |
|---|---|---|
| 2024 | $871 -0.2% | $7,900 |
| 2023 | $873 +2.5% | $7,900 |
| 2022 | $851 -0.2% | $7,900 |
Find assessor info on the county website
BuyAbility℠ payment
Est. payment
$1,628/mo
Principal & interest
$1352
Home insurance
$98
Other costs
$178
Climate risks
Neighborhood: 29801
Nearby schools
GreatSchools rating
- 5/10Graniteville ElementaryGrades: PK-5Distance: 3.1 mi
- 2/10Leavelle Mccampbell Middle SchoolGrades: 6-8Distance: 3.6 mi
- 4/10Midland Valley High SchoolGrades: 9-12Distance: 7.3 mi
Schools provided by the listing agent
- Elementary: Graniteville
- Middle: Leavelle Mccampbell
- High: Midland Valley
Source: Aiken MLS. This data may not be complete. We recommend contacting the local school district to confirm school assignments for this home.
- Loading
