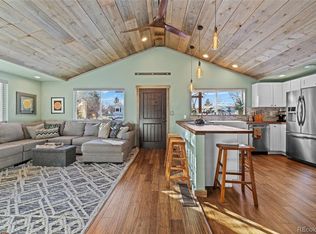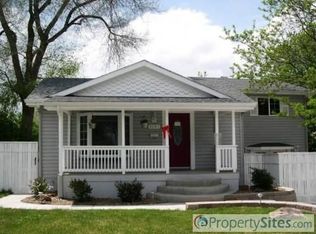Sold for $965,000 on 08/08/25
$965,000
3282 Depew Street, Wheat Ridge, CO 80212
5beds
2,441sqft
Single Family Residence
Built in 1948
9,409 Square Feet Lot
$946,600 Zestimate®
$395/sqft
$4,728 Estimated rent
Home value
$946,600
$890,000 - $1.01M
$4,728/mo
Zestimate® history
Loading...
Owner options
Explore your selling options
What's special
AN OFFER HAS BEEN ACCEPTED ON THIS HOME! This is your rare chance to own a truly distinctive gem offering an exceptional living experience in a prime location. Beautifully blending charm and character with modern updates, you'll love the warm & inviting spaces. As you enter the foyer, you are greeted by beautiful hardwood floors and a gourmet kitchen ideal for entertaining. The kitchen showcases a Five Star 6-burner gas range with hood, stainless appliances, stone countertops, fresh white and blue shaker cabinets, a large dining area, bar seating, and custom lighting. A cozy sitting room off the kitchen opens to a spacious living room and a unique mudroom, enhancing Colorado-style livability. This level also includes two additional bedrooms, a laundry room, storage room, and a stylish 3/4 bath. Upstairs, a loft-style library with French doors and a walk-out balcony offers an inspiring space for a home office or retreat. The roomy primary suite features an ensuite bath and walk-in closet for ample comfort and functionality. The primary bath includes a clawfoot tub, walk-in shower with subway tile, and a double vanity. You'll also find an additional full bath upstairs along with the 4th and 5th bedrooms. Head outside to the dreamy backyard where you can enjoy Colorado’s seasons year-round from multiple outdoor areas, including the expansive deck off the living room. The beautifully treed and fully fenced yard offers plenty of private space to garden, play, or relax. A detached garage with carport and two sheds add valuable parking and storage. Located adjacent to the vibrant Panorama Park where you can enjoy tennis courts, ballfields, and a playground—plus you're half a block from the Wheat Ridge Library and just minutes to West Highlands and Sloan's Lake shops and dining! Recent upgrades include a newer roof, Hardie Board siding and new cooling system. Homes like this don't come on the market very often!
Zillow last checked: 8 hours ago
Listing updated: August 11, 2025 at 01:06pm
Listed by:
Brittany Armstrong 303-550-1103 britt.armstrong@compass.com,
Compass - Denver
Bought with:
Darlene Cramm, 40044571
Keller Williams Clients Choice Realty
Source: REcolorado,MLS#: 3192190
Facts & features
Interior
Bedrooms & bathrooms
- Bedrooms: 5
- Bathrooms: 3
- Full bathrooms: 3
- Main level bathrooms: 1
- Main level bedrooms: 2
Primary bedroom
- Description: Walk-In Closet, Cork Floors, Built-In Safe, Natural Light
- Level: Upper
- Area: 234 Square Feet
- Dimensions: 13 x 18
Bedroom
- Description: Cork Floors, Custom Paint
- Level: Upper
Bedroom
- Description: Hardwood Floors, Original Doors, Adjacent To Bath
- Level: Main
- Area: 132 Square Feet
- Dimensions: 11 x 12
Bedroom
- Description: Hardwood Floors, Adjacent To Bath
- Level: Main
- Area: 110 Square Feet
- Dimensions: 11 x 10
Bedroom
- Description: Cork Floors, Custom Paint
- Level: Upper
- Area: 132 Square Feet
- Dimensions: 12 x 11
Bedroom
- Description: Cork Floors, Custom Paint
- Level: Upper
- Area: 117 Square Feet
- Dimensions: 13 x 9
Primary bathroom
- Description: Claw-Foot Tub, Subway Tile Shower, Double Vanity
- Level: Upper
- Area: 77 Square Feet
- Dimensions: 11 x 7
Bathroom
- Description: Updated, Slate Floors, Shower Tub Combo
- Level: Main
- Area: 40 Square Feet
- Dimensions: 8 x 5
Bathroom
- Description: Updated, Shower Tub Combo
- Level: Upper
- Area: 27 Square Feet
- Dimensions: 3 x 9
Bonus room
- Description: Sitting Room, Adjacent To Kitchen And Living Room
- Level: Main
- Area: 180 Square Feet
- Dimensions: 12 x 15
Dining room
- Description: Coved Ceiling, Hardwood Floors, Natural Light, Windows, Open To Kitchen
- Level: Main
- Area: 120 Square Feet
- Dimensions: 12 x 10
Kitchen
- Description: Stainless 6 Burner Five Star Range And Oven, Stainless Sink And Appliances, Stone Countertops, Island Bar With Seating, Hardwood Floors, Custom Painted Cabinets, Pendant Lighting
- Level: Main
- Area: 192 Square Feet
- Dimensions: 12 x 16
Laundry
- Description: Cabinetry & Counter Space, Utility Sink, Stackable Units,
- Level: Main
- Area: 45 Square Feet
- Dimensions: 5 x 9
Living room
- Description: Hardwood Floors, Walk-Out To Deck, Natural Light
- Level: Main
- Area: 224 Square Feet
- Dimensions: 16 x 14
Loft
- Description: French Doors, Built-In Shelves, Doors To Balcony, Cork Floors
- Level: Upper
- Area: 210 Square Feet
- Dimensions: 15 x 14
Mud room
- Description: Huge Mud Room For Toys And Hobbies
- Level: Main
- Area: 120 Square Feet
- Dimensions: 12 x 10
Heating
- Forced Air
Cooling
- Evaporative Cooling
Features
- Basement: Crawl Space
Interior area
- Total structure area: 2,441
- Total interior livable area: 2,441 sqft
- Finished area above ground: 2,441
Property
Parking
- Total spaces: 4
- Parking features: Concrete, Exterior Access Door
- Garage spaces: 1
- Carport spaces: 1
- Covered spaces: 2
- Details: Off Street Spaces: 2
Features
- Levels: Two
- Stories: 2
- Patio & porch: Deck, Front Porch, Patio
- Exterior features: Balcony, Garden, Private Yard
- Fencing: Full
Lot
- Size: 9,409 sqft
- Features: Landscaped, Sprinklers In Front, Sprinklers In Rear
Details
- Parcel number: 023240
- Special conditions: Standard
Construction
Type & style
- Home type: SingleFamily
- Architectural style: Traditional
- Property subtype: Single Family Residence
Materials
- Frame, Other
- Foundation: Concrete Perimeter
- Roof: Composition
Condition
- Year built: 1948
Utilities & green energy
- Electric: 110V, 220 Volts
- Sewer: Public Sewer
- Water: Public
- Utilities for property: Cable Available, Electricity Connected, Internet Access (Wired), Natural Gas Available, Natural Gas Connected, Phone Available, Phone Connected
Community & neighborhood
Location
- Region: Wheat Ridge
- Subdivision: Olinger Gardens
Other
Other facts
- Listing terms: Cash,Conventional,Jumbo,Other,VA Loan
- Ownership: Individual
- Road surface type: Paved
Price history
| Date | Event | Price |
|---|---|---|
| 8/8/2025 | Sold | $965,000+1.6%$395/sqft |
Source: | ||
| 7/13/2025 | Pending sale | $950,000$389/sqft |
Source: | ||
| 7/11/2025 | Listed for sale | $950,000+81.3%$389/sqft |
Source: | ||
| 5/16/2023 | Listing removed | -- |
Source: Zillow Rentals | ||
| 5/3/2023 | Price change | $4,000+5.3%$2/sqft |
Source: Zillow Rentals | ||
Public tax history
| Year | Property taxes | Tax assessment |
|---|---|---|
| 2024 | $3,787 +22.8% | $50,744 |
| 2023 | $3,083 -1.4% | $50,744 +25.5% |
| 2022 | $3,128 +2.9% | $40,425 -2.8% |
Find assessor info on the county website
Neighborhood: 80212
Nearby schools
GreatSchools rating
- 5/10Stevens Elementary SchoolGrades: PK-5Distance: 1.1 mi
- 5/10Everitt Middle SchoolGrades: 6-8Distance: 2.7 mi
- 7/10Wheat Ridge High SchoolGrades: 9-12Distance: 2.5 mi
Schools provided by the listing agent
- Elementary: Stevens
- Middle: Everitt
- High: Wheat Ridge
- District: Jefferson County R-1
Source: REcolorado. This data may not be complete. We recommend contacting the local school district to confirm school assignments for this home.
Get a cash offer in 3 minutes
Find out how much your home could sell for in as little as 3 minutes with a no-obligation cash offer.
Estimated market value
$946,600
Get a cash offer in 3 minutes
Find out how much your home could sell for in as little as 3 minutes with a no-obligation cash offer.
Estimated market value
$946,600

