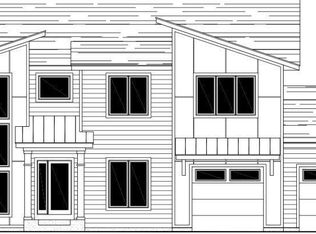Closed
$790,000
3282 Coneflower Ln SW, Rochester, MN 55902
4beds
3,440sqft
Single Family Residence
Built in 2020
0.42 Acres Lot
$827,400 Zestimate®
$230/sqft
$3,294 Estimated rent
Home value
$827,400
$753,000 - $910,000
$3,294/mo
Zestimate® history
Loading...
Owner options
Explore your selling options
What's special
Welcome to this immaculately cared-for 4-bedroom, 3-bath ranch-style home in the Southwest, offering just over 3,300 sq ft. This home features an open floor plan with an oversized island, a walk-in pantry, custom cabinets, and massive bedrooms, all with plenty of closet space. To top it all off, brand-new engineered white oak hardwood floors have been installed throughout the basement, main floor bedroom, and owner's suite. With a 1,041 sq ft garage, you’ll have plenty of room to store your cars, tools, and toys. This home has so many incredible features that you'll need to see it to believe it. Check out the 3D tour and book your viewing today.
Zillow last checked: 8 hours ago
Listing updated: November 18, 2025 at 10:48pm
Listed by:
Dane White 507-424-9719,
Re/Max Results,
Christopher Hus 507-398-9166
Bought with:
Arlene Schuman
Re/Max Results
Source: NorthstarMLS as distributed by MLS GRID,MLS#: 6585599
Facts & features
Interior
Bedrooms & bathrooms
- Bedrooms: 4
- Bathrooms: 3
- Full bathrooms: 2
- 3/4 bathrooms: 1
Bedroom 1
- Level: Main
- Area: 234 Square Feet
- Dimensions: 13 x 18
Bedroom 2
- Level: Main
- Area: 155.25 Square Feet
- Dimensions: 11.5 x 13.5
Bedroom 3
- Level: Lower
- Area: 182 Square Feet
- Dimensions: 13 x 14
Bedroom 4
- Level: Lower
- Area: 186 Square Feet
- Dimensions: 15.5 x 12
Bonus room
- Level: Lower
- Area: 198 Square Feet
- Dimensions: 16.5 x 12
Dining room
- Level: Main
- Area: 149.5 Square Feet
- Dimensions: 11.5 x 13
Family room
- Level: Lower
- Area: 456 Square Feet
- Dimensions: 24 x 19
Kitchen
- Level: Main
- Area: 216 Square Feet
- Dimensions: 13.5 x 16
Laundry
- Level: Main
- Area: 72 Square Feet
- Dimensions: 8 x 9
Living room
- Level: Main
- Area: 270 Square Feet
- Dimensions: 15 x 18
Utility room
- Level: Lower
- Area: 136 Square Feet
- Dimensions: 8 x 17
Heating
- Forced Air, Fireplace(s)
Cooling
- Central Air
Appliances
- Included: Air-To-Air Exchanger, Cooktop, Dishwasher, Dryer, Exhaust Fan, Freezer, Microwave, Range, Refrigerator, Wall Oven, Washer, Water Softener Owned
Features
- Basement: Drain Tiled,Egress Window(s),Finished,Full
- Number of fireplaces: 1
- Fireplace features: Gas, Living Room
Interior area
- Total structure area: 3,440
- Total interior livable area: 3,440 sqft
- Finished area above ground: 1,720
- Finished area below ground: 1,584
Property
Parking
- Total spaces: 3
- Parking features: Attached, Concrete, Garage Door Opener
- Attached garage spaces: 3
- Has uncovered spaces: Yes
- Details: Garage Dimensions (36 x 28), Garage Door Height (8)
Accessibility
- Accessibility features: None
Features
- Levels: One
- Stories: 1
- Patio & porch: Composite Decking, Deck
Lot
- Size: 0.42 Acres
- Dimensions: 90 x 203
Details
- Foundation area: 1720
- Parcel number: 642114083817
- Zoning description: Residential-Single Family
Construction
Type & style
- Home type: SingleFamily
- Property subtype: Single Family Residence
Materials
- Brick/Stone, Fiber Board, Frame
- Roof: Age 8 Years or Less,Asphalt
Condition
- Age of Property: 5
- New construction: No
- Year built: 2020
Utilities & green energy
- Electric: Circuit Breakers, Power Company: Rochester Public Utilities
- Gas: Natural Gas
- Sewer: City Sewer/Connected
- Water: City Water/Connected
Community & neighborhood
Location
- Region: Rochester
- Subdivision: Fieldstone 6th
HOA & financial
HOA
- Has HOA: No
Price history
| Date | Event | Price |
|---|---|---|
| 11/18/2024 | Sold | $790,000-1.2%$230/sqft |
Source: | ||
| 11/6/2024 | Pending sale | $799,900$233/sqft |
Source: | ||
| 10/23/2024 | Price change | $799,900-1.8%$233/sqft |
Source: | ||
| 8/28/2024 | Listed for sale | $814,900+25.4%$237/sqft |
Source: | ||
| 12/28/2020 | Sold | $650,000+563.9%$189/sqft |
Source: | ||
Public tax history
| Year | Property taxes | Tax assessment |
|---|---|---|
| 2025 | $10,580 +10.7% | $735,400 +3.1% |
| 2024 | $9,560 | $713,300 |
| 2023 | -- | $713,300 +14.1% |
Find assessor info on the county website
Neighborhood: 55902
Nearby schools
GreatSchools rating
- 7/10Bamber Valley Elementary SchoolGrades: PK-5Distance: 1.2 mi
- 4/10Willow Creek Middle SchoolGrades: 6-8Distance: 2.9 mi
- 9/10Mayo Senior High SchoolGrades: 8-12Distance: 3.3 mi
Schools provided by the listing agent
- Elementary: Bamber Valley
- Middle: Willow Creek
- High: Mayo
Source: NorthstarMLS as distributed by MLS GRID. This data may not be complete. We recommend contacting the local school district to confirm school assignments for this home.
Get a cash offer in 3 minutes
Find out how much your home could sell for in as little as 3 minutes with a no-obligation cash offer.
Estimated market value$827,400
Get a cash offer in 3 minutes
Find out how much your home could sell for in as little as 3 minutes with a no-obligation cash offer.
Estimated market value
$827,400

