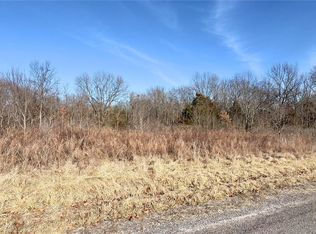Custom RANCH on Nearly 7 ACRES with a wrap-around porch! Gleaming HARDWOOD Maple Flooring and vaulted ceilings! Island Kitchen sheathed in SLABS of GRANITE featuring staggered custom cabinets and SS/Blk appliances! Master Suite has a jet tub and sep shower plus French doors leading to the wrap-around porch! Bedrooms 2 & 3 are MASSIVE! The LL has a 3rd full bath, a possible sleeping area, a Bar with Tapper and another Family Room! It has also a very large storage area/workshop with walkout. You'll love the 26x28 attached garage because its deep enough to park your crew-cab with long bed truck! Detached garage is 30 x 30 with a concrete floor and electric! Other outbuildings too! The acreage lays perfectly, provides hunting, hiking, exploring and if you want, you can clear it for a pasture! Horses Allowed! There is an additional finished area above the garage as well. Outdoor furnace heats the water and the house! You'll be mesmerized by the sunsets from the front porch! USDA!!
This property is off market, which means it's not currently listed for sale or rent on Zillow. This may be different from what's available on other websites or public sources.
