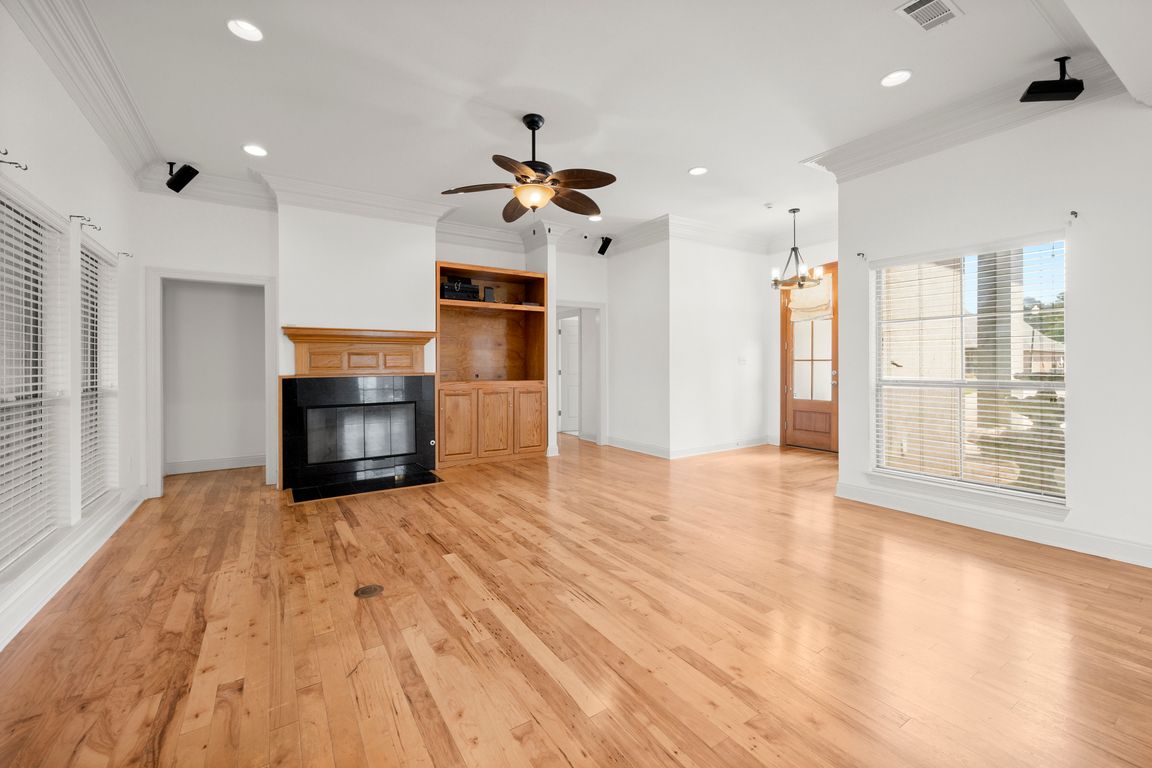
For salePrice cut: $10K (9/16)
$350,000
4beds
2,246sqft
32819 Fox Run Dr, Walker, LA 70785
4beds
2,246sqft
Single family residence, residential
Built in 2004
0.36 Acres
4 Attached garage spaces
$156 price/sqft
What's special
Waterfront retreatTriple split floor planCovered back patioReal wood cabinetryNew paintNew roofOversized lot
Peaceful waterfront retreat on oversized lot minutes from Walker High School in Lakes at Fennwood subdivision. Beautifully built 4 bed 2 1/2 bath home features a NEW ROOF, NEW PAINT inside, NEW interior AC and is move-in ready! This home has never flooded and does not require flood insurance. Great triple ...
- 55 days |
- 448 |
- 19 |
Source: ROAM MLS,MLS#: 2025015199
Travel times
Living Room
Kitchen
Dining Room
Zillow last checked: 7 hours ago
Listing updated: October 06, 2025 at 09:17am
Listed by:
Laura Buck Smith,
The Market Real Estate Co 225-953-8889,
Mary Beth Crain,
The Market Real Estate Co
Source: ROAM MLS,MLS#: 2025015199
Facts & features
Interior
Bedrooms & bathrooms
- Bedrooms: 4
- Bathrooms: 3
- Full bathrooms: 2
- Partial bathrooms: 1
Rooms
- Room types: Bathroom, Primary Bathroom, Bedroom, Primary Bedroom, Dining Room, Kitchen, Living Room
Primary bedroom
- Features: En Suite Bath, Ceiling 9ft Plus, Ceiling Fan(s), Split
- Level: First
- Area: 255
- Dimensions: 17 x 15
Bedroom 1
- Level: First
- Area: 120
- Dimensions: 12 x 10
Bedroom 2
- Level: First
- Area: 132
- Dimensions: 12 x 11
Bedroom 3
- Level: First
- Area: 120
- Dimensions: 10 x 12
Primary bathroom
- Features: Double Vanity, Separate Shower, Soaking Tub, Water Closet
- Level: First
- Area: 90
- Dimensions: 9 x 10
Bathroom 1
- Level: First
- Area: 88
- Dimensions: 11 x 8
Dining room
- Level: First
- Area: 110
- Dimensions: 11 x 10
Kitchen
- Features: Granite Counters, Kitchen Island, Pantry, Cabinets Factory Built
- Level: First
- Area: 322
- Dimensions: 23 x 14
Living room
- Level: First
- Area: 306
- Dimensions: 18 x 17
Heating
- 2 or More Units Heat, Central
Cooling
- Multi Units, Central Air, Ceiling Fan(s)
Appliances
- Included: Elec Stove Con, Dryer, Washer, Electric Cooktop, Dishwasher, Disposal, Microwave, Refrigerator, Oven, Separate Cooktop
- Laundry: Electric Dryer Hookup, Washer Hookup, Inside, Washer/Dryer Hookups
Features
- Eat-in Kitchen, Built-in Features, Ceiling 9'+, Ceiling Varied Heights, Crown Molding
- Flooring: Carpet, Ceramic Tile, Wood
- Windows: Screens, Window Treatments
- Attic: Attic Access,Storage
- Number of fireplaces: 1
- Fireplace features: Wood Burning
Interior area
- Total structure area: 3,356
- Total interior livable area: 2,246 sqft
Video & virtual tour
Property
Parking
- Total spaces: 4
- Parking features: 4+ Cars Park, Attached, Garage, Other, Concrete, Driveway
- Has attached garage: Yes
Features
- Stories: 1
- Patio & porch: Covered, Porch, Patio
- Exterior features: Lighting, Rain Gutters
- Fencing: None
- Has view: Yes
- View description: Water
- Has water view: Yes
- Water view: Water
- Waterfront features: Waterfront, Lake Front, Walk To Water
Lot
- Size: 0.36 Acres
- Dimensions: 80 x 195
- Features: Landscaped
Details
- Additional structures: Gazebo
- Parcel number: 0485276
- Special conditions: Standard
Construction
Type & style
- Home type: SingleFamily
- Architectural style: Traditional
- Property subtype: Single Family Residence, Residential
Materials
- Brick Siding, Stucco Siding, Brick
- Foundation: Slab
- Roof: Shingle
Condition
- New construction: No
- Year built: 2004
Utilities & green energy
- Gas: City/Parish
- Sewer: Public Sewer
- Water: Public
Community & HOA
Community
- Features: Sidewalks
- Security: Security System, Smoke Detector(s)
- Subdivision: Lakes At Fennwood The
HOA
- Has HOA: Yes
- Services included: Common Areas, Maint Subd Entry HOA, Common Area Maintenance
Location
- Region: Walker
Financial & listing details
- Price per square foot: $156/sqft
- Tax assessed value: $279,920
- Annual tax amount: $2,150
- Price range: $350K - $350K
- Date on market: 8/15/2025
- Listing terms: Cash,Conventional,FHA,FMHA/Rural Dev,VA Loan