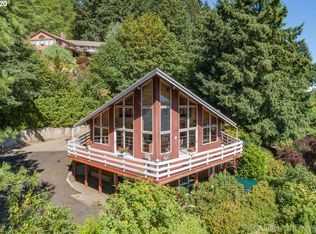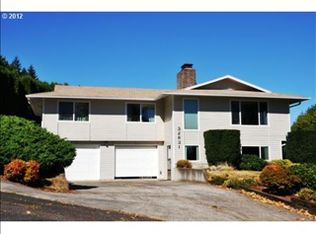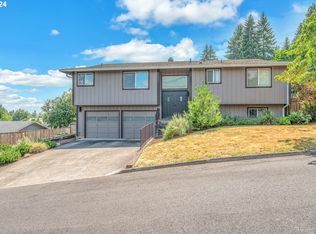Sold
$480,000
32813 NW Peak Rd, Scappoose, OR 97056
3beds
2,095sqft
Residential, Single Family Residence
Built in 1973
8,712 Square Feet Lot
$478,400 Zestimate®
$229/sqft
$2,559 Estimated rent
Home value
$478,400
Estimated sales range
Not available
$2,559/mo
Zestimate® history
Loading...
Owner options
Explore your selling options
What's special
Charming 70s Contemporary with Incredible Views and Privacy!Tucked away in an established subdivision, this unique 1970s contemporary home offers a different and creative floor plan. The outdoor space extends your living area and is ideal for gatherings, dining on the deck, or simply enjoying the peaceful surroundings.The home also features a lower-level space with great potential — the kitchen that once occupied the mudroom downstairs is already partially set up, making it easy to recreate. With a separate entrance and ample room, the downstairs could easily be converted into a private mother-in-law suite or guest quarters.
Zillow last checked: 8 hours ago
Listing updated: October 16, 2025 at 06:02am
Listed by:
Ali Englehardt 503-422-5236,
Keller Williams Sunset Corridor
Bought with:
John Soper, 201215573
MORE Realty
Source: RMLS (OR),MLS#: 155617811
Facts & features
Interior
Bedrooms & bathrooms
- Bedrooms: 3
- Bathrooms: 3
- Full bathrooms: 2
- Partial bathrooms: 1
Primary bedroom
- Features: Bathroom, Deck, Skylight, Wallto Wall Carpet
- Level: Upper
- Area: 126
- Dimensions: 14 x 9
Bedroom 2
- Features: Deck, Sliding Doors, Wallto Wall Carpet
- Level: Upper
- Area: 110
- Dimensions: 11 x 10
Bedroom 3
- Features: Wallto Wall Carpet
- Level: Upper
- Area: 81
- Dimensions: 9 x 9
Dining room
- Features: Exterior Entry, Tile Floor
- Level: Upper
- Area: 120
- Dimensions: 12 x 10
Family room
- Features: Fireplace, Nook, Closet, Wallto Wall Carpet
- Level: Lower
- Area: 170
- Dimensions: 17 x 10
Kitchen
- Features: Cook Island, Tile Floor
- Level: Upper
- Area: 99
- Width: 9
Living room
- Features: Fireplace, Tile Floor, Vaulted Ceiling
- Level: Main
- Area: 299
- Dimensions: 23 x 13
Heating
- Forced Air, Fireplace(s)
Cooling
- Central Air
Appliances
- Included: Built In Oven, Cooktop, Dishwasher, Washer/Dryer, Gas Water Heater
- Laundry: Laundry Room
Features
- Ceiling Fan(s), Vaulted Ceiling(s), Nook, Closet, Cook Island, Bathroom, Tile
- Flooring: Laminate, Tile, Wall to Wall Carpet
- Doors: Sliding Doors
- Windows: Skylight(s)
- Basement: Finished,Full
- Number of fireplaces: 2
- Fireplace features: Gas, Wood Burning
Interior area
- Total structure area: 2,095
- Total interior livable area: 2,095 sqft
Property
Parking
- Total spaces: 1
- Parking features: Driveway, On Street, RV Access/Parking, Attached
- Attached garage spaces: 1
- Has uncovered spaces: Yes
Features
- Stories: 3
- Patio & porch: Deck, Porch
- Exterior features: Garden, Raised Beds, Yard, Exterior Entry
- Fencing: Fenced
- Has view: Yes
- View description: Mountain(s), Territorial
Lot
- Size: 8,712 sqft
- Features: Hilly, Terraced, SqFt 7000 to 9999
Details
- Additional structures: RVParking, ToolShed
- Parcel number: 3052
Construction
Type & style
- Home type: SingleFamily
- Architectural style: Contemporary
- Property subtype: Residential, Single Family Residence
Materials
- Cedar, Lap Siding
- Foundation: Concrete Perimeter
- Roof: Composition
Condition
- Resale
- New construction: No
- Year built: 1973
Utilities & green energy
- Sewer: Public Sewer
- Water: Public
Community & neighborhood
Location
- Region: Scappoose
Other
Other facts
- Listing terms: Cash,Conventional,FHA,USDA Loan,VA Loan
- Road surface type: Paved
Price history
| Date | Event | Price |
|---|---|---|
| 10/15/2025 | Sold | $480,000+1.1%$229/sqft |
Source: | ||
| 9/17/2025 | Pending sale | $475,000$227/sqft |
Source: | ||
| 9/12/2025 | Price change | $475,000-3.1%$227/sqft |
Source: | ||
| 7/12/2025 | Price change | $490,000-2%$234/sqft |
Source: | ||
| 6/19/2025 | Price change | $500,000-5.7%$239/sqft |
Source: | ||
Public tax history
| Year | Property taxes | Tax assessment |
|---|---|---|
| 2024 | $4,103 +0.9% | $248,840 +3% |
| 2023 | $4,065 +4.4% | $241,600 +3% |
| 2022 | $3,894 +2.9% | $234,570 +3% |
Find assessor info on the county website
Neighborhood: 97056
Nearby schools
GreatSchools rating
- 8/10Otto Petersen Elementary SchoolGrades: 4-6Distance: 1.2 mi
- 5/10Scappoose Middle SchoolGrades: 7-8Distance: 0.9 mi
- 8/10Scappoose High SchoolGrades: 9-12Distance: 1.4 mi
Schools provided by the listing agent
- Elementary: Petersen
- Middle: Scappoose
- High: Scappoose
Source: RMLS (OR). This data may not be complete. We recommend contacting the local school district to confirm school assignments for this home.
Get a cash offer in 3 minutes
Find out how much your home could sell for in as little as 3 minutes with a no-obligation cash offer.
Estimated market value
$478,400


