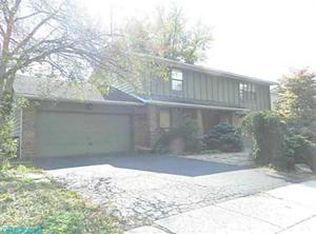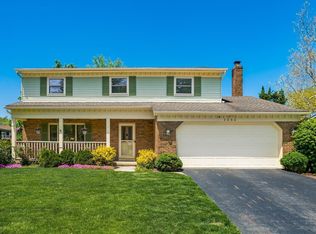Beautiful 4 Bd 2.5 Ba single family home in Hilliard schools. It features a 2 car attached garage, fully fenced yard, patio and deck. The first floor has: newly tiled entry foyer with coat closet; half bath; formal living room; formal dining room with built-in bar and cabinets; family room with fireplace; eat-in kitchen with brand new cabinets, granite counters and stainless steel appliances; two sliding doors on either side of the house lead to a brand new deck and concrete patio. The second floor has: 4 large bedrooms with all new flooring, 2 large hall closets, and 2 full baths with recent update to the hall bath; master bedroom has a walk-in closet and private bath with ceramic tile shower surround. The finished basement features two large finished sides and unfinished section in the back with built-in shelving for storage. Mud room with washer/dryer hookups off the garage entrance. This home was also been completely painted interiorly and exteriorly in 2021. Schools for this home are: Ridgewood Elementary, Hilliard-Weaver Middle, Hilliard-Tharpe 6th Grade, and Hilliard-Davidson High. Tenants responsible for all utilities, lawn care and snow removal. Refundable pet deposit and monthly fee apply. 12 months lease. Tenants responsible for all utilities, lawn care and snow removal. Refundable pet deposit and monthly fee apply.
This property is off market, which means it's not currently listed for sale or rent on Zillow. This may be different from what's available on other websites or public sources.

