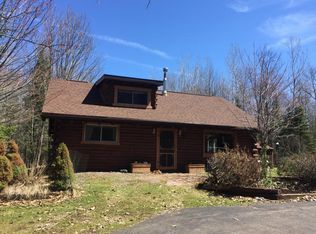Sold for $234,000 on 05/30/25
$234,000
3281 S Shunk Rd, Sault Sainte Marie, MI 49783
2beds
1,268sqft
Single Family Residence
Built in 1985
6.3 Acres Lot
$237,000 Zestimate®
$185/sqft
$1,641 Estimated rent
Home value
$237,000
Estimated sales range
Not available
$1,641/mo
Zestimate® history
Loading...
Owner options
Explore your selling options
What's special
Escape to peaceful country living with this cozy log home, nestled on a serene piece of land just outside of town. This 2 bedroom, 1.5 bath beautifully crafted home offers rustic appeal with modern comforts. The open-concept living area features soaring vaulted ceilings, enhancing the spacious yet cozy feel of the home. Stay warm and enjoy the inviting ambiance of the classic wood-burning stove. Overlooking the main living area, the versatile loft serves as a bedroom, or convert to a home office. Beautiful exposed wood beams and an open floor plan create a warm and welcoming atmosphere. The spacious garage has a heated workspace, perfect for year round projects. This log home is a rare find. Don't miss your chance to own this slice of country paradise. Call your Realtor today!
Zillow last checked: 8 hours ago
Listing updated: June 04, 2025 at 01:22am
Listed by:
Anna Piche 906-440-2400,
Smith & Company Real Estate
Bought with:
AGENT OUTSIDE
OUTSIDE OFFICE
Source: EUPBR,MLS#: 25-147
Facts & features
Interior
Bedrooms & bathrooms
- Bedrooms: 2
- Bathrooms: 2
- Full bathrooms: 1
- 1/2 bathrooms: 1
Bedroom 1
- Description: Large Closet
- Level: M
- Area: 180
- Dimensions: 15 x 12
Bedroom 2
- Description: Loft
- Level: U
- Area: 323
- Dimensions: 19 x 17
Half bathroom
- Description: Conveniently Off Back Entrance
- Level: M
- Area: 15
- Dimensions: 5 x 3
Bathroom
- Description: Tile Surround
- Level: M
- Area: 70
- Dimensions: 10 x 7
Kitchen
- Description: Slider To Patio
- Level: M
- Area: 100
- Dimensions: 10 x 10
Other
- Description: Exposed Beams, Wood Burning Stove
- Level: M
- Area: 323
- Dimensions: 19 x 17
Utility room
- Description: Access To Back Yard, Storage
- Level: M
- Area: 154
- Dimensions: 14 x 11
Heating
- Baseboard, Electric, Forced Air, Free Standing Fireplace, Natural Gas, Wood
Cooling
- Window Unit(s)
Appliances
- Included: Dishwasher, Dryer, Electric Range, Microwave, Refrigerator, Washer
- Laundry: Main Level
Features
- Ceiling Fan(s), Vaulted Ceiling(s)
- Flooring: Laminate
- Windows: Double Pane Windows, Wood Frames
- Has basement: No
- Has fireplace: Yes
- Fireplace features: Free Standing, Living Room, Wood Burning
Interior area
- Total structure area: 1,268
- Total interior livable area: 1,268 sqft
- Finished area above ground: 1,268
- Finished area below ground: 0
Property
Parking
- Total spaces: 1.5
- Parking features: Attached, Garage Door Opener
- Attached garage spaces: 1.5
- Details: Garage Dimensions: 18 x 28
Features
- Levels: One and One Half
- Stories: 1
- Patio & porch: Open Deck
Lot
- Size: 6.30 Acres
- Dimensions: 425 x 650 proposed
- Features: Garden, Lawn, Rock, Wooded
Details
- Additional structures: Shed(s)
- Parcel number: 01202101400
Construction
Type & style
- Home type: SingleFamily
- Property subtype: Single Family Residence
Materials
- Log - Full
- Foundation: Crawl Space, Pillar/Post/Pier
- Roof: Asphalt Shingles
Condition
- Age: 31 - 50
- New construction: No
- Year built: 1985
Utilities & green energy
- Sewer: Septic Tank
- Water: Drilled Well
- Utilities for property: Electricity Connected
Community & neighborhood
Security
- Security features: Smoke Detector(s)
Location
- Region: Sault Sainte Marie
Other
Other facts
- Listing terms: Cash,Conventional
- Road surface type: Paved
Price history
| Date | Event | Price |
|---|---|---|
| 5/30/2025 | Sold | $234,000-2.3%$185/sqft |
Source: | ||
| 5/20/2025 | Pending sale | $239,500$189/sqft |
Source: | ||
| 3/25/2025 | Listed for sale | $239,500$189/sqft |
Source: | ||
Public tax history
Tax history is unavailable.
Neighborhood: 49783
Nearby schools
GreatSchools rating
- 4/10Sault Area Middle SchoolGrades: 5-10Distance: 1.9 mi
- 5/10Sault Area High SchoolGrades: 8-12Distance: 1.7 mi
Schools provided by the listing agent
- District: Sault Ste Marie
Source: EUPBR. This data may not be complete. We recommend contacting the local school district to confirm school assignments for this home.

Get pre-qualified for a loan
At Zillow Home Loans, we can pre-qualify you in as little as 5 minutes with no impact to your credit score.An equal housing lender. NMLS #10287.
