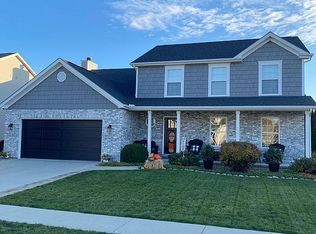Sold for $345,000 on 05/22/24
$345,000
3281 Red Jasper St, Normal, IL 61761
4beds
2,797sqft
Single Family Residence, Residential
Built in 2002
7,405.2 Square Feet Lot
$374,200 Zestimate®
$123/sqft
$2,691 Estimated rent
Home value
$374,200
$352,000 - $397,000
$2,691/mo
Zestimate® history
Loading...
Owner options
Explore your selling options
What's special
Move in ready home with a formal living room including a gas log fireplace, dining room and eat-in kitchen with stainless steel LG appliances on the first floor, foyer, and half bath! Upstairs has a large main bedroom with walk-in closet and full bath. Three additional bedrooms plus additional full bathroom and separate laundry room with Whirlpool washer and dryer on the same floor! The finished basement has a bonus room for entertainment, full bath, and a wet bar! The backyard includes a fenced in yard with a wood playset and 15 feet fire pit area. For healthier and efficient utilities, this home has a full home smart thermometer, electronic air cleaner, radon reduction system with vacuum monitor, and LAN network. Must see this beautiful, landscaped home in Eagles Landing Subdivision! All dimensions are approximate.
Zillow last checked: 8 hours ago
Listing updated: May 24, 2024 at 01:01pm
Listed by:
Ryan Tucker 309-750-4090,
Keller Williams Revolution
Bought with:
Non-Member Agent RMLSA
Non-MLS
Source: RMLS Alliance,MLS#: PA1249246 Originating MLS: Peoria Area Association of Realtors
Originating MLS: Peoria Area Association of Realtors

Facts & features
Interior
Bedrooms & bathrooms
- Bedrooms: 4
- Bathrooms: 4
- Full bathrooms: 3
- 1/2 bathrooms: 1
Bedroom 1
- Level: Upper
- Dimensions: 18ft 0in x 16ft 0in
Bedroom 2
- Level: Upper
- Dimensions: 13ft 0in x 13ft 0in
Bedroom 3
- Level: Upper
- Dimensions: 13ft 0in x 11ft 0in
Bedroom 4
- Level: Upper
- Dimensions: 12ft 0in x 10ft 0in
Other
- Level: Main
- Dimensions: 12ft 0in x 12ft 0in
Other
- Level: Main
- Dimensions: 17ft 0in x 16ft 0in
Other
- Area: 695
Additional level
- Area: 0
Family room
- Level: Basement
- Dimensions: 23ft 0in x 22ft 0in
Kitchen
- Level: Main
- Dimensions: 18ft 0in x 12ft 0in
Laundry
- Level: Upper
- Dimensions: 10ft 0in x 8ft 0in
Living room
- Level: Main
- Dimensions: 14ft 0in x 12ft 0in
Main level
- Area: 934
Upper level
- Area: 1168
Heating
- Electronic Air Filter, Forced Air
Cooling
- Central Air
Appliances
- Included: Dishwasher, Disposal, Dryer, Range Hood, Microwave, Range, Refrigerator, Washer, Gas Water Heater
Features
- Ceiling Fan(s), Wet Bar
- Windows: Blinds
- Basement: Partially Finished
- Number of fireplaces: 1
- Fireplace features: Gas Log, Living Room
Interior area
- Total structure area: 2,102
- Total interior livable area: 2,797 sqft
Property
Parking
- Total spaces: 3
- Parking features: Attached, Paved
- Attached garage spaces: 3
- Details: Number Of Garage Remotes: 0
Features
- Levels: Two
- Patio & porch: Patio
Lot
- Size: 7,405 sqft
- Dimensions: .17 Acres
- Features: Level
Details
- Parcel number: 1424226004
- Other equipment: Radon Mitigation System
Construction
Type & style
- Home type: SingleFamily
- Property subtype: Single Family Residence, Residential
Materials
- Frame, Vinyl Siding
- Foundation: Concrete Perimeter
- Roof: Shingle
Condition
- New construction: No
- Year built: 2002
Utilities & green energy
- Sewer: Public Sewer
- Water: Public
- Utilities for property: Cable Available
Community & neighborhood
Location
- Region: Normal
- Subdivision: Eagle's Landing
Other
Other facts
- Road surface type: Paved
Price history
| Date | Event | Price |
|---|---|---|
| 5/22/2024 | Sold | $345,000+1.5%$123/sqft |
Source: | ||
| 4/10/2024 | Pending sale | $339,900$122/sqft |
Source: | ||
| 4/4/2024 | Listed for sale | $339,900+58.1%$122/sqft |
Source: | ||
| 1/31/2019 | Sold | $215,000-5.7%$77/sqft |
Source: | ||
| 1/15/2019 | Listed for sale | $227,900$81/sqft |
Source: Coldwell Banker The Real Estate Group #10248248 Report a problem | ||
Public tax history
| Year | Property taxes | Tax assessment |
|---|---|---|
| 2024 | $7,637 +6.7% | $100,054 +11.7% |
| 2023 | $7,154 +6.3% | $89,590 +10.7% |
| 2022 | $6,732 +4% | $80,938 +6% |
Find assessor info on the county website
Neighborhood: 61761
Nearby schools
GreatSchools rating
- 9/10Grove Elementary SchoolGrades: K-5Distance: 0.3 mi
- 5/10Chiddix Jr High SchoolGrades: 6-8Distance: 3.1 mi
- 8/10Normal Community High SchoolGrades: 9-12Distance: 0.8 mi
Schools provided by the listing agent
- High: Normal Community
Source: RMLS Alliance. This data may not be complete. We recommend contacting the local school district to confirm school assignments for this home.

Get pre-qualified for a loan
At Zillow Home Loans, we can pre-qualify you in as little as 5 minutes with no impact to your credit score.An equal housing lender. NMLS #10287.
